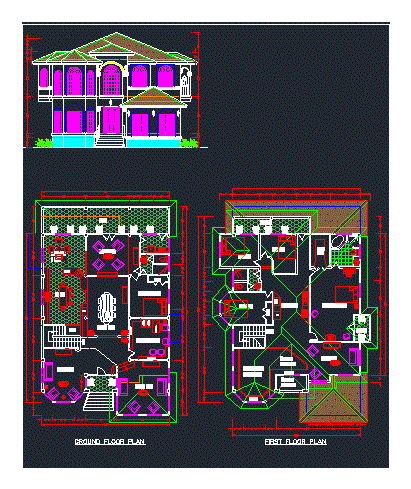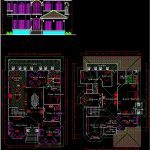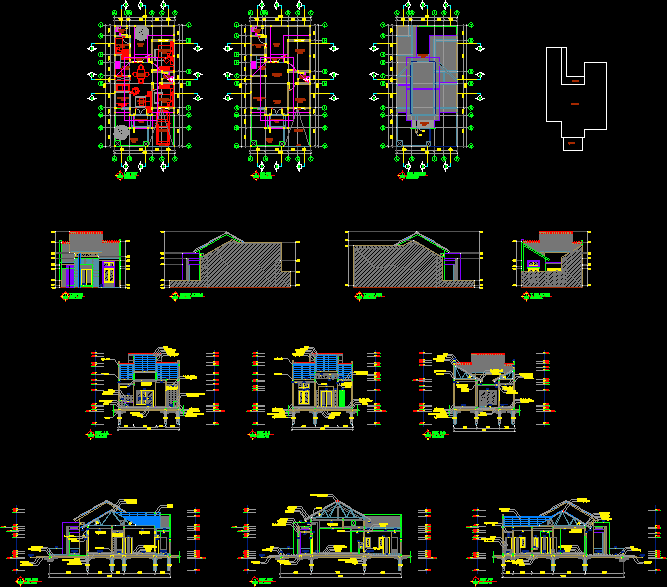Family DWG Block for AutoCAD
ADVERTISEMENT

ADVERTISEMENT
Family. Floors – Front View
Drawing labels, details, and other text information extracted from the CAD file:
gfi, design solutions, khaltech, floral decoration, rolls royce positano, walk in closet, master bedroom, bedroom, veranda, open to living room below, living room, balcony, kitchen, guest bedroom, family room, breakfast area, dining room, v a n i t y, closet, walkway, computer, file cabinet, book shelf, ref., micro wave, washer, kitchenette, down, patio, open to entry below, open to foyer below, pantry
Raw text data extracted from CAD file:
| Language | English |
| Drawing Type | Block |
| Category | House |
| Additional Screenshots |
 |
| File Type | dwg |
| Materials | Other |
| Measurement Units | Metric |
| Footprint Area | |
| Building Features | Deck / Patio |
| Tags | apartamento, apartment, appartement, aufenthalt, autocad, block, casa, chalet, dwelling unit, DWG, Family, floors, front, haus, house, logement, maison, residên, residence, single family residence, unidade de moradia, View, villa, wohnung, wohnung einheit |








