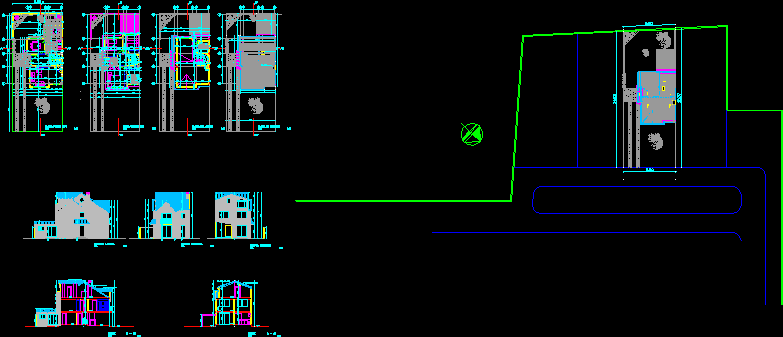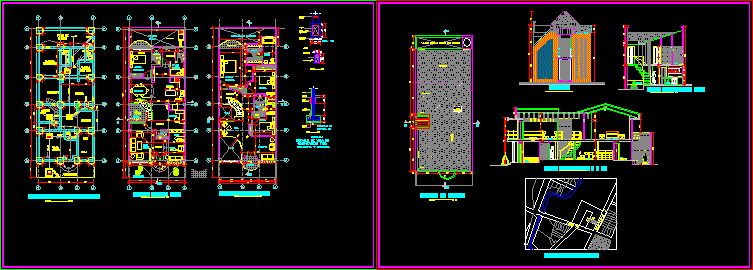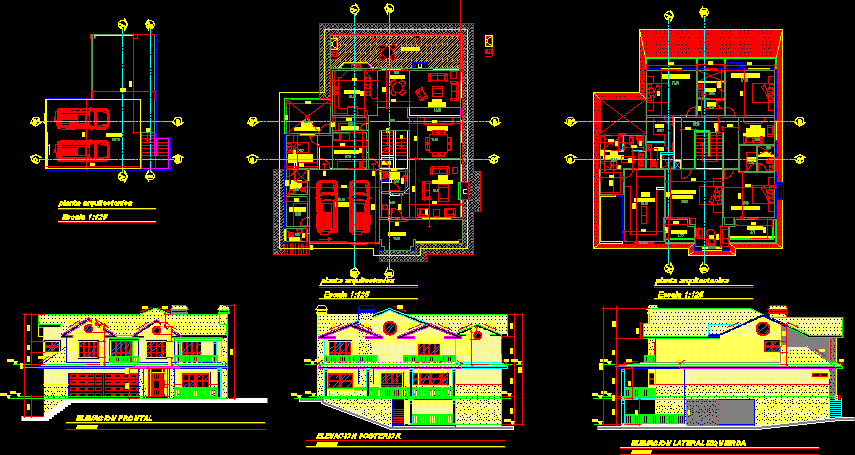Family DWG Block for AutoCAD
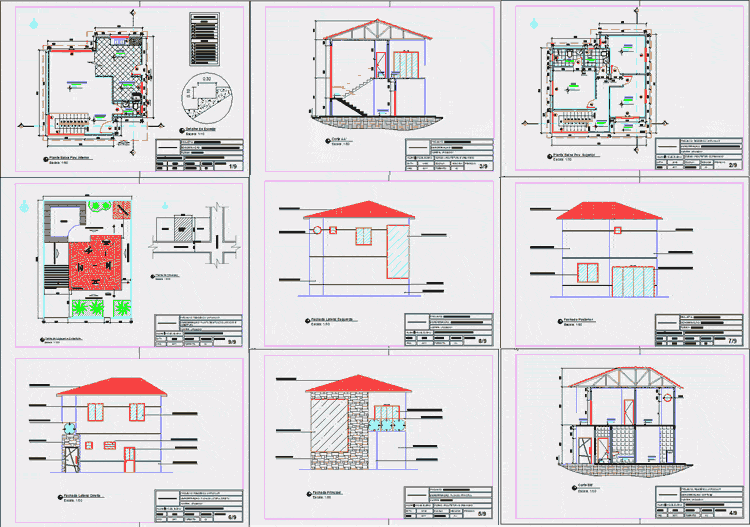
Family. Architectural Drawings
Drawing labels, details, and other text information extracted from the CAD file (Translated from Portuguese):
detail stairs, rises, kitchen, service area, guest toilet, ground floor pav. lower, down, suite, w.c., ground floor pav. top, cut aa ‘, cut bb’, main facade, right lateral facade, rear facade, left lateral facade, lease plan and cover, situation plan, frame frames, doors, windows, circulation, circul., balcony, facade main, rear facade, lat. left, lat. right, proj. masonry, aluminum window and glass, clay tile, ridge, sidewalk, canjiquinha stone, brown paint, aluminum and glass scale, pva paint – beige color, wooden door, entrance, stainless steel door guard, door aluminum and glass running, aluminum profile, iron and glass door, stairway detail, swimming pool, proj. bb ‘, date :, year :, scale :, format :, indicated: plank :, denomination: cut aa’, denomination: floor plan upper floor, denomination: floor plan, rental and , designation: lower floor lower floor, design: single-family residence, designation: main façade, designation: right lateral façade, designation: posterior façade, designation: left lateral façade
Raw text data extracted from CAD file:
| Language | Portuguese |
| Drawing Type | Block |
| Category | House |
| Additional Screenshots |
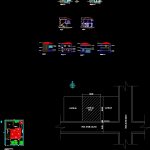 |
| File Type | dwg |
| Materials | Aluminum, Glass, Masonry, Steel, Wood, Other |
| Measurement Units | Metric |
| Footprint Area | |
| Building Features | Pool |
| Tags | 2 floors, apartamento, apartment, appartement, architectural, aufenthalt, autocad, block, casa, chalet, detached, drawings, dwelling unit, DWG, Family, haus, house, logement, maison, residên, residence, unidade de moradia, villa, wohnung, wohnung einheit |



