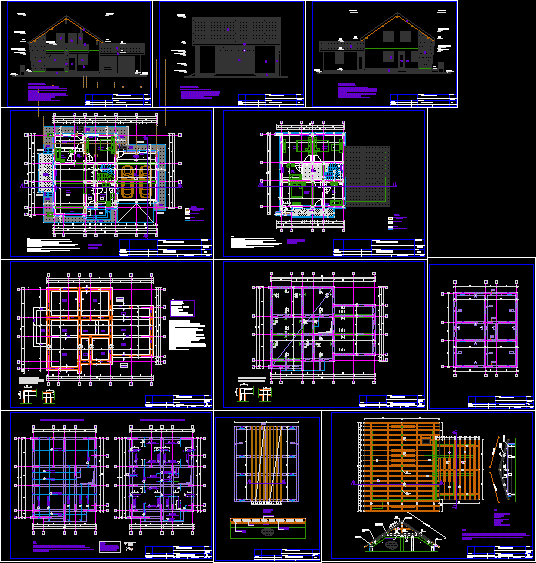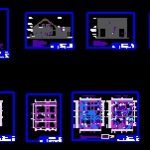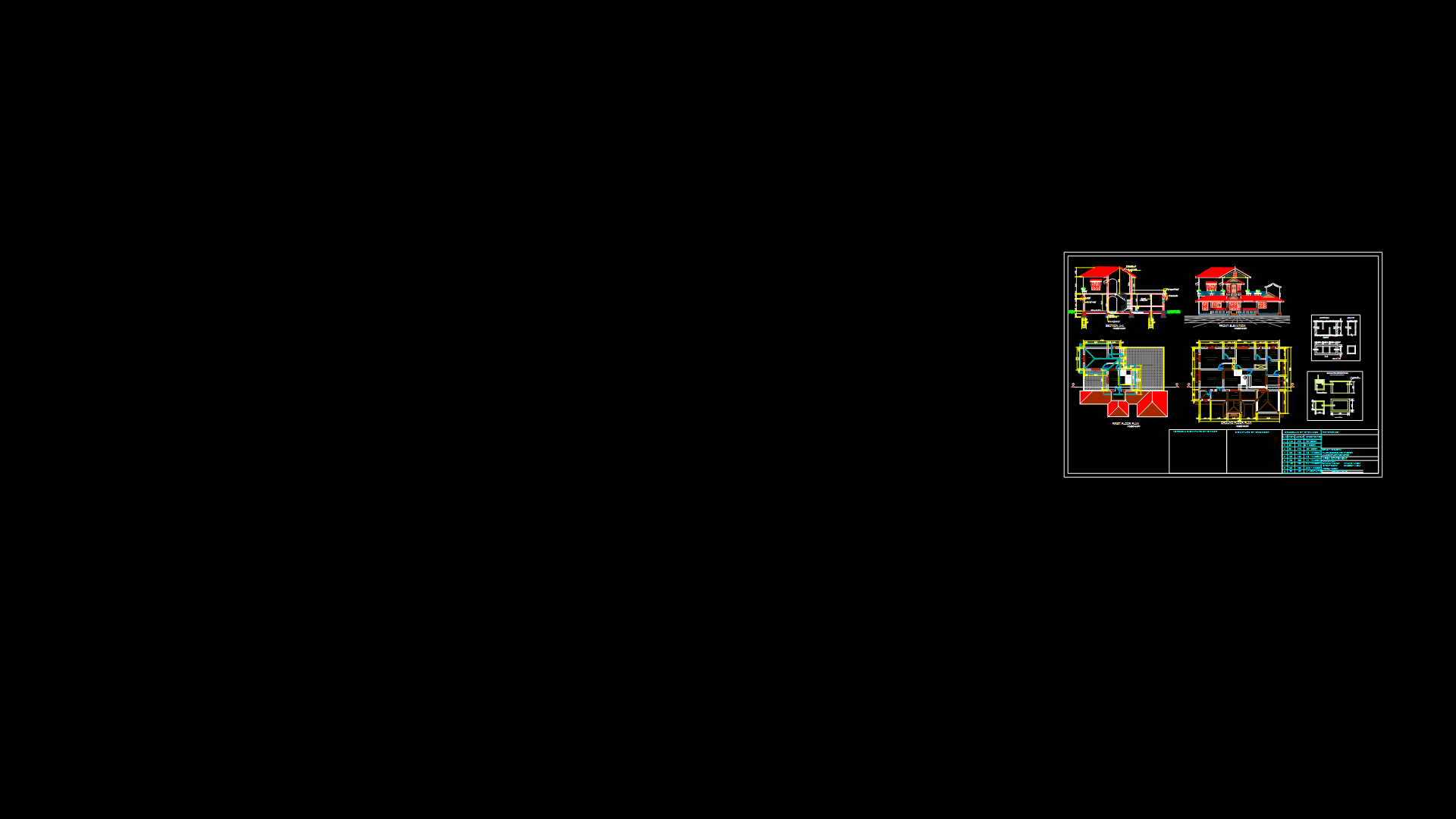Family DWG Plan for AutoCAD

Housing architectural plans with 2 levels – plants – sections – facades etc – structural drawings – Installations – Details dwelling house apartment unit chalet residence haus wohnung Romanian Einheit aufenthalt village maison appartement wohnung logement RÃ © subsidence House of Moradia Unidade Apartam
Drawing labels, details, and other text information extracted from the CAD file (Translated from Romanian):
the name of the plan :, beneficiary :, scale :, plan: design: date: project no: architecture, dtac, design, phase: project manager, project title: Sunday, emanuel bunu, aqua, , ilfov County, drawing, st.arh. carmen stop, ground floor, section aa, main facade, left side facade left, posterior facade, right side facade, cladding plan, sheet burner, slab gutter, bitumen, lath, pavement, sand layer, bb section, balcony, plan attics, poles and stalpiors ba, legend: osb board, softwood board, thermal insulation mineral wool, belt b, plan layout wood beams, planing form beams and belts over the attic, up, resistance, details reinforcement beams and belts over the attic, plan formwork over the ground floor, top and bottom, aa, horizontal waterproofing, flooring, concrete screed, pvc, compacted soil, natural soil, bitumen, pavement, sand layer, brick durotherm brick, resistance, foundation details, compensation. , sockets., note :, foundation materials :, cc, brick masonry, dd, ee, anchoring of the bars in the foundation beams at the corners, intersections and branches, foundation planes, year coring of the bars in the corners, intersections and branches, details of reinforcement poles ba and stalpisori ba, detail simbure inclined, beneficiaries :, details reinforcement ramp scale
Raw text data extracted from CAD file:
| Language | Other |
| Drawing Type | Plan |
| Category | House |
| Additional Screenshots |
 |
| File Type | dwg |
| Materials | Concrete, Masonry, Wood, Other |
| Measurement Units | Metric |
| Footprint Area | |
| Building Features | A/C |
| Tags | apartamento, apartment, appartement, architectural, aufenthalt, autocad, casa, chalet, drawings, dwelling unit, DWG, facades, Family, haus, house, Housing, installations, levels, logement, maison, plan, plans, plants, residên, residence, sections, structural, unidade de moradia, villa, wohnung, wohnung einheit |








