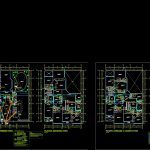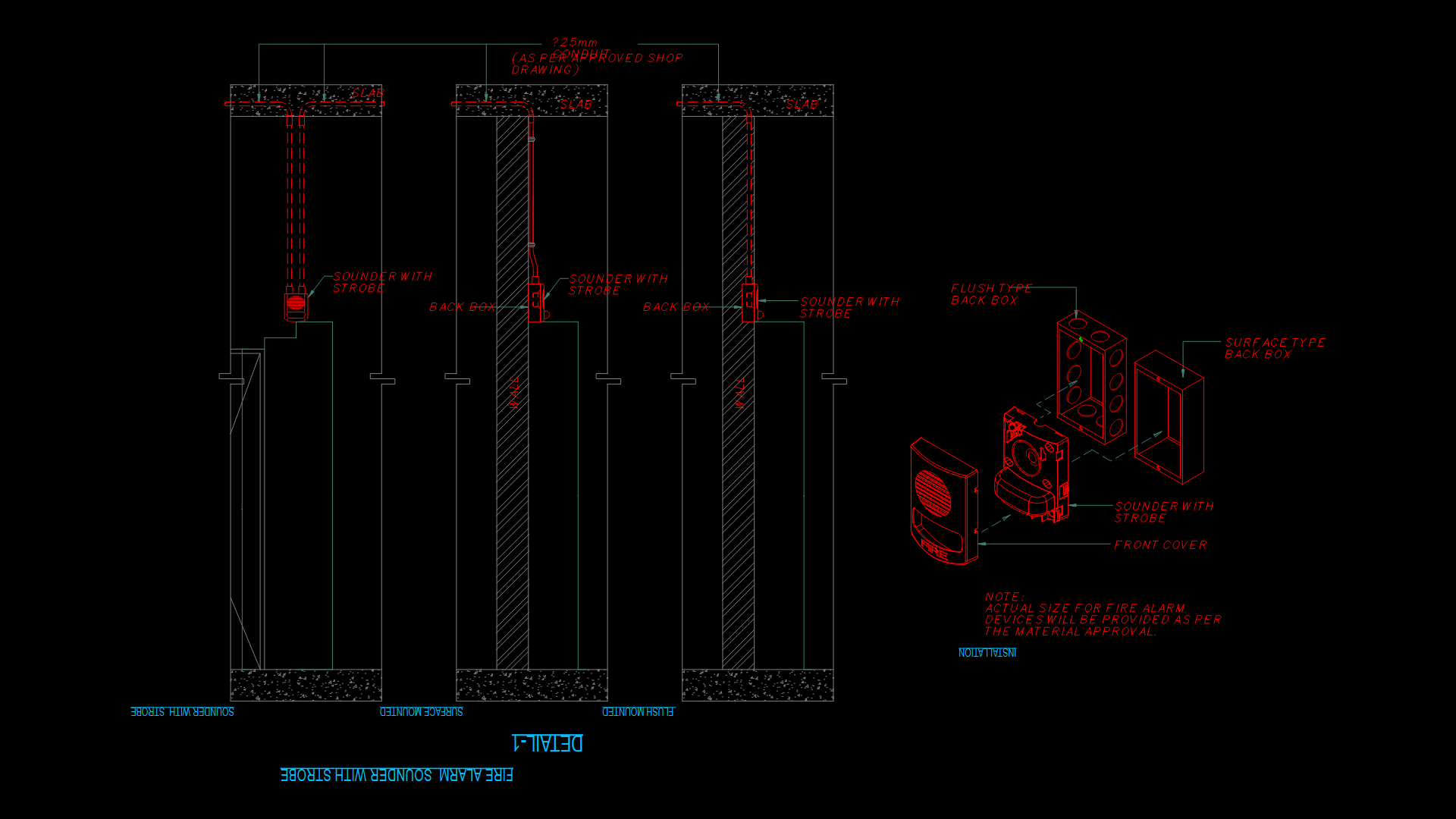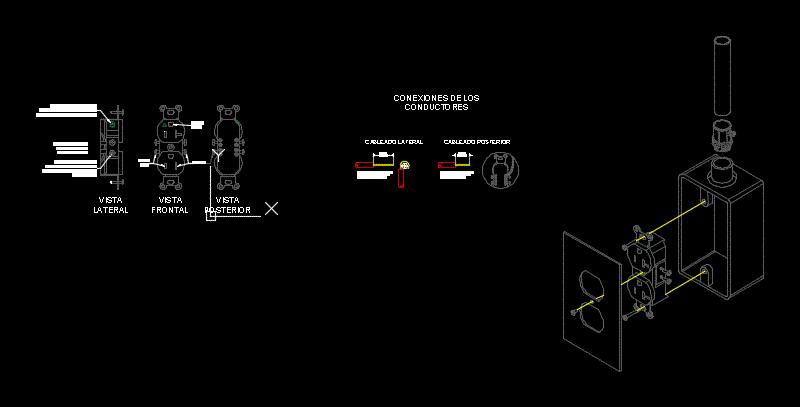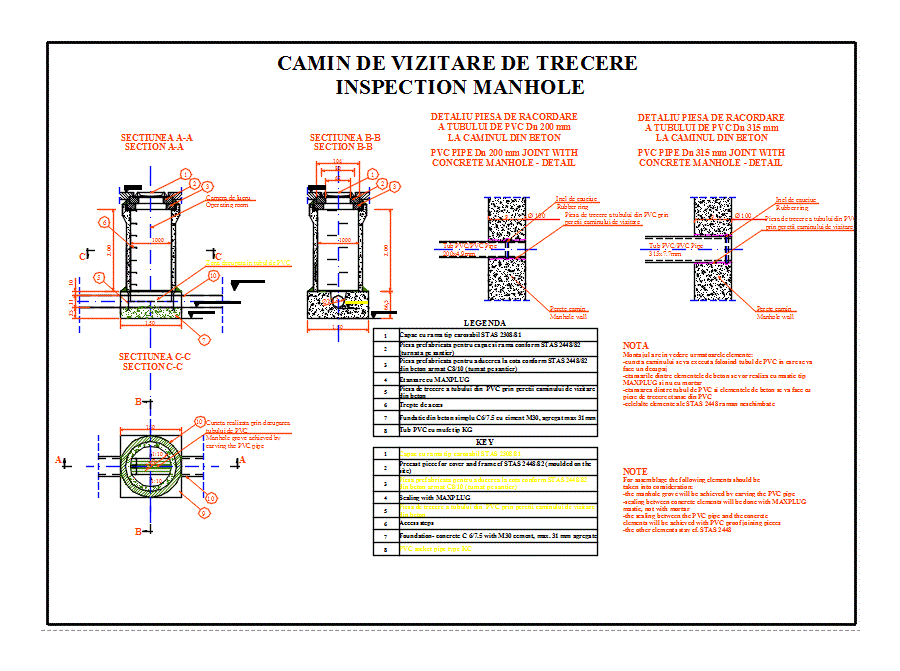Family Facilities DWG Block for AutoCAD

Houses with Multiple-Plant Facilities.
Drawing labels, details, and other text information extracted from the CAD file (Translated from Spanish):
Ambiances, Cold water supply, Pool pool area liters, Liters hotel, Viviemda lot area liters, bedroom, Ss.hh, balcony, bedroom, Ss.hh, yard, Ss.hh, to be, Ss.hh, office, reception, Ss.hh, bedroom, empty, Ss.hh, bedroom, empty, hall, Closet, Cl., Closet, Closet, empty, Closet, bedroom, Closet, empty, Closet, hall, Closet, Cl., N.p.t., bedroom, balcony, bedroom, to be, bedroom, to be, bedroom, Ss.hh, bedroom, Ss.hh, balcony, N.p.t., N.p.t., balcony, N.p.t., rooftop, Ironing, bedroom, laundry, Deposit, Tendal, N.p.t., bedroom, store, Cafeteria, Ss.hh, pool, living room, dinning room, yard, kitchen, Ss.hh, yard, Closet, N.p.t., bedroom, N.p.t., bedroom, N.p.t., F, Box of rejistro, F, Box of rejistro, F, Box of rejistro, F, Box of rejistro, electro, bomb, Valve box, F, R.r., R.r., Sum, sink., Sum, sink., Sum, sink., your B., your B., your B. Pvc, your B. Pvc, your B., your B. Pvc, your B., your B., your B., your B., your B., your B., your B. Pvc, your B. Pvc, your B., your B., Pool sink, Ventilation up, your B. Pvc, Ventilation up, your B. Pvc, Arrives drain, your B. Pvc, Arrives drain, your B. Pvc, Arrives drain, your B. Pvc, Arrives drain, your B. Pvc, Arrives drain, your B. Pvc, Ventilation up, your B. Pvc, Arrives drain, your B. Pvc, Pvc, Pvc, tank, Tank cap, Up tub Of impulse, your B. Pvc you, Comes tub Of feed. Of t. and., your B. Pvc, The trunk, Silk hco, Up tub Of impulse, Direct tank, your B. Pvc, sink, your B., sink, Ventilation up, your B. Pvc, Low drain arrives, your B. Pvc, scale, First floor, scale, Floor second floor, scale, Floor third floor, Sum, your B., sink, Ventilation up, your B. Pvc, Low drain arrives, your B. Pvc, Sum, Sum, Ventilation up, your B. Pvc, Low drain arrives, your B. Pvc, your B., your B., Ventilation up, your B. Pvc, sink, Low drain arrives, your B. Pvc, sink, your B., Sum, Low drain arrives, your B. Pvc, your B., your B., your B., Ventilation up, your B. Pvc, Ventilation up, your B. Pvc, your B., your B., sink, Sum, Ventilation up, your B. Pvc, Low drain arrives, your B. Pvc, Up tub Of impulse, Comes tub Of feed. Of t. and., your B. Pvc, your B. Pvc you, Comes tub Aº fº, Direct tank, your B. Pvc, Comes tub Aº fº, Direct tank, your B. Pvc, Ss.hh, Sum, sink, Ventilation up, your B. Pvc, Low drain arrives, your B. Pvc, Ss.hh, your B., Ventilation up, your B. Pvc, sink, Low drain arrives, your B. Pvc, Ss.hh, sink, Low drain arrives, your B. Pvc, your B., your B., Ventilation up, your B. Pvc, Ss.hh, sink, your B., Sum, Low drain arrives, your B. Pvc, your B., Ventilation up, your B. Pvc, Ss.hh, your B., Sum, Ventilation up, your B. Pvc, Low drain arrives, your B. Pvc, Ss.hh, Sum, Sum, Ventilation up, your B. Pvc, Low drain arrives, your B. Pvc, your B., Low drain arrives, your B. Pvc, Low drain arrives, your B. Pvc, Arrives drain, your B. Pvc, sink, your B., Ventilation up, your B. Pvc, Low drain arrives, your B. Pvc, Sum, your B., Ventilation up, your B. Pvc, Sum, Ventilation up, your B. Pvc, your B., Low drain arrives, your B. Pvc, Low drain arrives, your B. Pvc, Low drain arrives, your B. Pvc, Ventilation up, your B. Pvc, Sum, your B., Up tub Of impulse, Comes tub Of feed. Of t. and., your B. Pvc, your B. Pvc you, Comes tub Aº fº, Direct tank, your B. Pvc, Comes tub Aº fº, Direct tank, your B. Pvc, Sum, Ventilation up, your B. Pvc, your B., Low drain, Comes tub Aº fº, Direct tank, your B. Pvc, Cafetin area liters, Total liters aº fº, Hot water supply, Hotel day liters, Housing day liters, Litter day coffee, Total liters aº cº, tank, Lts., capacity of, elevated tank, Lts., capacity of, Up tub Of impulse, your B. Pvc you, Comes tub Of feed. Of t. and., your B. Pvc, Ss.hh, note, High pressure tank piping, It’s from pvc, The feed pipe of the raised tank, With indirect cistern relation is from pvc, The connecting pipes, Total endowment of aºfº aººº, T. High liters, Total of consumption daily consumption liters, Liter tank, Note fire water liters., Cold water, check valve, Gate, Hot water, drainpipe, drainpipe, Threaded registration, register machine, Ventilation pipe, scale, Roof plant, Technical specifications
Raw text data extracted from CAD file:
| Language | Spanish |
| Drawing Type | Block |
| Category | Mechanical, Electrical & Plumbing (MEP) |
| Additional Screenshots |
 |
| File Type | dwg |
| Materials | |
| Measurement Units | |
| Footprint Area | |
| Building Features | Pool, Deck / Patio, Car Parking Lot |
| Tags | autocad, block, DWG, einrichtungen, facilities, Family, gas, gesundheit, HOUSES, l'approvisionnement en eau, la sant, le gaz, machine room, maquinas, maschinenrauminstallations, provision, sanitary facilities, wasser bestimmung, water |








