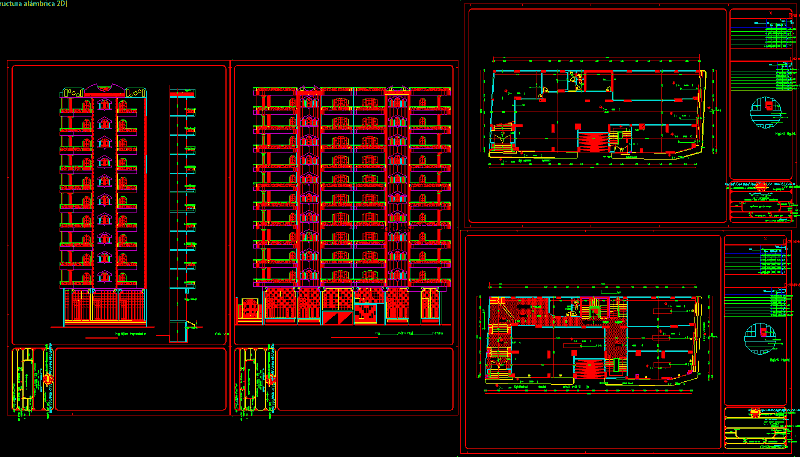Family Home 3 Levels DWG Plan for AutoCAD
ADVERTISEMENT

ADVERTISEMENT
Plano architectural and family housing cuts three levels and a roof – General plan – Lifting – Equipment
Drawing labels, details, and other text information extracted from the CAD file:
alt, esc, shift, tab, caps lock, ctrl, pgdn, page, down, end, home, scroll, lock, print, screen, insert, delete, del, ins, enter, caps, pause, num, pgup, n.p.t.:, ss.hh, alfe, alt, anch, detalle de aligerado, cisterna, pasadizo, estudio, sala, dorm. principal, closet, dormitorio, cocina, lavanderia, terraza, jardin, comedor, bar, —–, ducto, e s p a c i, azotea, fachada frontal, corte a-a, bloquetas de vidrio, junta de separación, – – -, primer piso, segundo piso, tercer piso, propietario:, ubicacion:, lamina nro:, arquitectura, fecha:, escala:, plano:, especialidad:, proyecto:, vivienda familiar, profesional responsable:
Raw text data extracted from CAD file:
| Language | English |
| Drawing Type | Plan |
| Category | Condominium |
| Additional Screenshots |
 |
| File Type | dwg |
| Materials | Other |
| Measurement Units | Metric |
| Footprint Area | |
| Building Features | |
| Tags | apartment, architectural, autocad, building, condo, cuts, DWG, eigenverantwortung, Family, general, group home, grup, home, Housing, levels, lifting, mehrfamilien, multi, multifamily housing, ownership, partnerschaft, partnership, plan, plano, roof |








