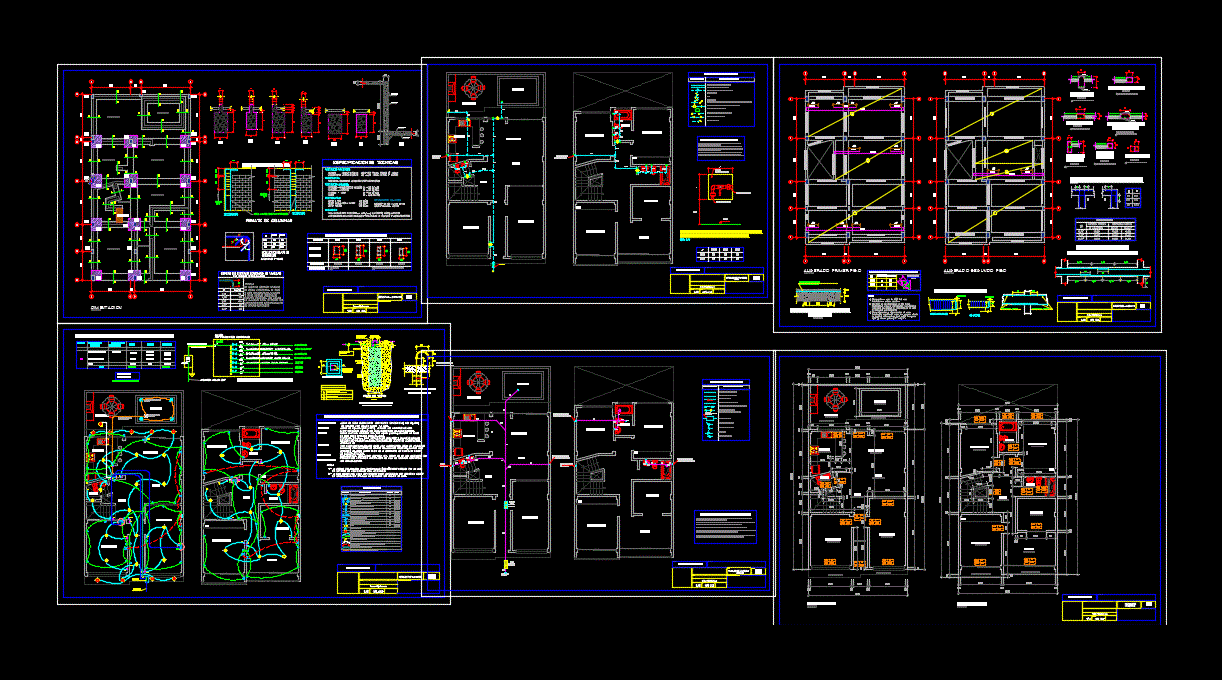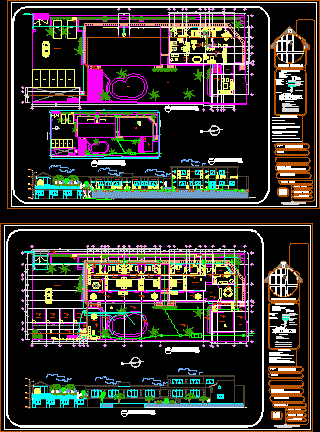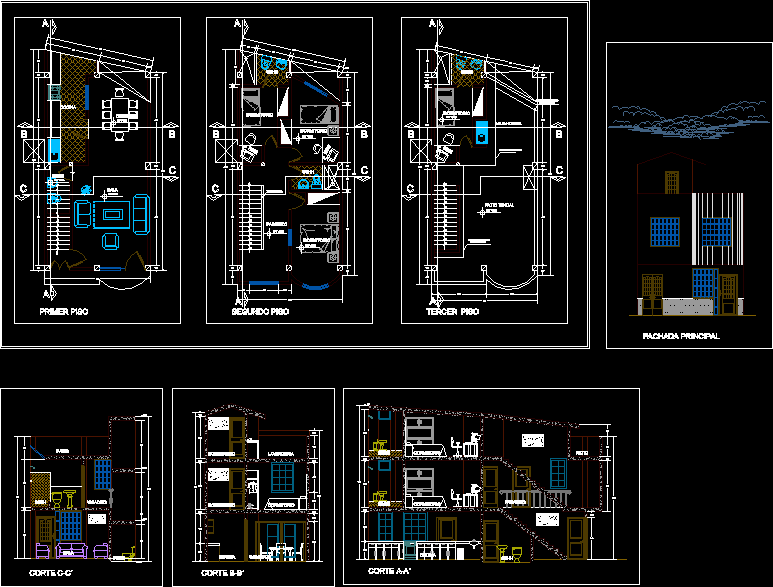Family Home DWG Full Project for AutoCAD

FULL HOUSING PROJECT
Drawing labels, details, and other text information extracted from the CAD file (Translated from Spanish):
alt, ext., caseor, general contractors, sac, aa, ff, bb, dd, ee, cc, foundation cuts, floors, column distribution box, stirrups, steels, will be housed in the concrete with, standard hooks, which, in longitudinal form, in beams, the reinforcing steel used, and foundation slab, column, the dimensions specified in, the table shown., and beams, shall end in, note:, box of standard hooks in rods, steel coating, technical specifications, medium, foundation:, overburden, resistance, concrete, cyclopean, roof, reinforced concrete, mortar, overload, concrete, columns, concrete, reinforced concrete, beams, steel, corrugated iron, stone, maximum, interior, column finish, exterior, rest, fill concrete between jagged walls, detail of bending of, column, plate or beam, abutments, columns and beams, foundations, sheet:, plane:, date:, location :, scale:, cad development :, dis Year:, owner:, project:, detached house, structures – foundations, responsible professional:, bedroom, ss.hh, cl., trade, room, dining room, hall, terrace, living, study, architecture, distribution, car port, swimming pool, ceiling projection, wh, rush, south light, meter, pt, southern light rush, with differential switches, board, tg single-line diagram, electrical outlet, lighting, washing machine, reserve, detail of cap, copper rod, bronze connector, prefabricated lid, with handle of faith, electrolytic, with sanikgel, farmland, copperweld rod, extraction, hook, earth well, construction scheme, note:, tv antenna, anodized aluminum. , see detail attached., tv antenna … will be similar to those of the magic series of ticino with plates, detail for connection, electrical installations, other, small loads, lighting and socket, areaxcarga, loads, ratio of, total , justificatory calculation of maximum demand of boards, retangular, timbre, for television, for intercom network, for sub aquatic lighting in swimming pool, ceiling, wall, grounding hole, number of conductors, circuit in conduit embedded in, circuit embedded in ceiling inside, conductor for grounding system, floor, octagonal, dim box, bracket, TV outlet, single-pole switch output, watt-hour meter, wall-mounted device output, junction box or ceiling junction, simple single-phase outlet with pt, junction box or junction on the wall, exit for artifact on the roof, general board, or light center, symbol, kw-h, height npt, to axis, —-, description, legend, distribution board, box of passage with blind cover, indicated, extactor of air, of stairs, raises alim., arrives and raises, and network in general with manual pump having to support one, – will be made pressure tests to the pipes, accessories, technical specifications, – all floodgate valves enter two universal joints and, – hot water pipes and fittings will be cpvc, except those indicated in the plan., npt, universal union, niche: depth: c, irrigation tap, electric heater, legend, ball valve gate valve horizontal and vertical, tub. of hot water cpvc, crossing of pipes without connection, tee, sanitary facilities, water, drain, to the collector, existing, c.r blind, chromed bronze drain, tub. of drain pvc – salt, tub. of ventilation pvc-salt, chromed bronze threaded register, flow direction, register box, box lid bottom box, dimension, – piping and accessories for sewer will be PVC – salt, – all sewer strips will end in ventilation and all ventilation shall be provided with ventilation hood, at least no leakage, rr, lightened first floor, structures – lightened, for beams, slabs and lightened, overlapping joints, h any, lower reinforcement, upper reinforcement , m values, armor encounters detail, typical lightened cut, column ø, or beam, bending detail of stirrups, flat, banked, note:, interior is spliced on the supports, being, indicated or with the specified percentages, or consult the designer., total in the same section., armor of, major., minor., typical anchorage of beams, lightened second floor, —, var., proy. high window, tempered glass varanda, kitchen, first floor, second floor, atellima district., asoc. pop. from a.h. abraham valdelomar, architecture – elevation, sr. jose luis ccollo shock, main lift, property, third party, g-g
Raw text data extracted from CAD file:
| Language | Spanish |
| Drawing Type | Full Project |
| Category | House |
| Additional Screenshots |
 |
| File Type | dwg |
| Materials | Aluminum, Concrete, Glass, Steel, Other |
| Measurement Units | Metric |
| Footprint Area | |
| Building Features | Pool |
| Tags | apartamento, apartment, appartement, aufenthalt, autocad, casa, chalet, dwelling unit, DWG, Family, family house, full, haus, home, house, Housing, logement, maison, Project, residên, residence, residential house, unidade de moradia, villa, wohnung, wohnung einheit |








