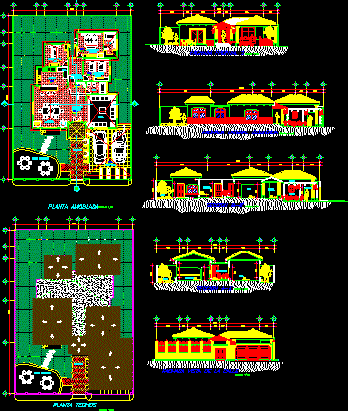Family / Home / Musician Housing – Housing For A Musician – Tarapoto Housing – Single Family Home In Tarapoto Plants – Cortes – Views DWG Block for AutoCAD

Home musician, housing for a musician, Tarapoto housing, single family home in Tarapoto
Drawing labels, details, and other text information extracted from the CAD file (Translated from Spanish):
rowing, evans, gibraltar, plant, jr. shilcayo, jr. be llavista, winners, jr. the, jr. chu rios, prol. Spain, jr. federico sanches, pje mexico, av. circumvallation, ble, pota, water, pje, jr. yurimaguas, construction, housing and, communication, transport, ministry of, indanal, meadow, leoncio, club, sports, field, image, radio, emapa, jr. tarapaca, jr amazonas, jr. cachiyacu, jr tiwinza, jr. cumbaza, jr napoleon chu rios, jmpr, school, normative table, parameters, rne, project, areas, total, built, free, net density, building coefficient, free area, minimum height, minimum frontal removal, parking, … ………………., ……………, ………….. …., first floor, second floor, built area, area of land, occupied area, scale, indicated, date, plan, location and location, teacher: arq. percy vilca garcía, location, owner: juan echenique tuesta, province: san martín, district: tarapoto, neighborhood: sector lomas de san pedro, location scheme, urban structuring area, zoning: rdb, land here, est. arq: jorge carbajal velasquez, room, dining room, kitchen, edition, voice cabin, hall, laundry, hall, service, study, garden, dorm. of, pedestrian ramp, bedroom, living, master, wc, terrace, area of, composition, indurama kitchen stainless steel model milan, bar in gray melamine corlor, extractor hood projection, wooden furniture, kitchen floor, cut aa, table openings, type, width, sill, number, windows, doors, manparas, high, curtain wall, tempered glass, set of sofas, skogaby model, black color, screen, aluminum handrail, concrete staircase covered with wood, curved glass, dor. service, voice cabin, ss.hh, lift door, water mirror, cc cut, bb cut, entrance facade, curtain wall, main facade, back facade, detached house, project :, plan :, design :, drawing cad: , owner :, location :, scale :, date :, module, sheet :, jorge carbajal, elevations, tarapoto – san martin, tec. to. carvallo p., ing. mirza, distribution, special bathtub, white clover toilet, non-slip floor, trash can, support bars
Raw text data extracted from CAD file:
| Language | Spanish |
| Drawing Type | Block |
| Category | House |
| Additional Screenshots | |
| File Type | dwg |
| Materials | Aluminum, Concrete, Glass, Steel, Wood, Other |
| Measurement Units | Metric |
| Footprint Area | |
| Building Features | Garden / Park, Parking |
| Tags | apartamento, apartment, appartement, aufenthalt, autocad, block, casa, chalet, cortes, dwelling unit, DWG, Family, haus, home, house, Housing, logement, maison, plants, residên, residence, sections, single, tarapoto, unidade de moradia, views, villa, wohnung, wohnung einheit |








