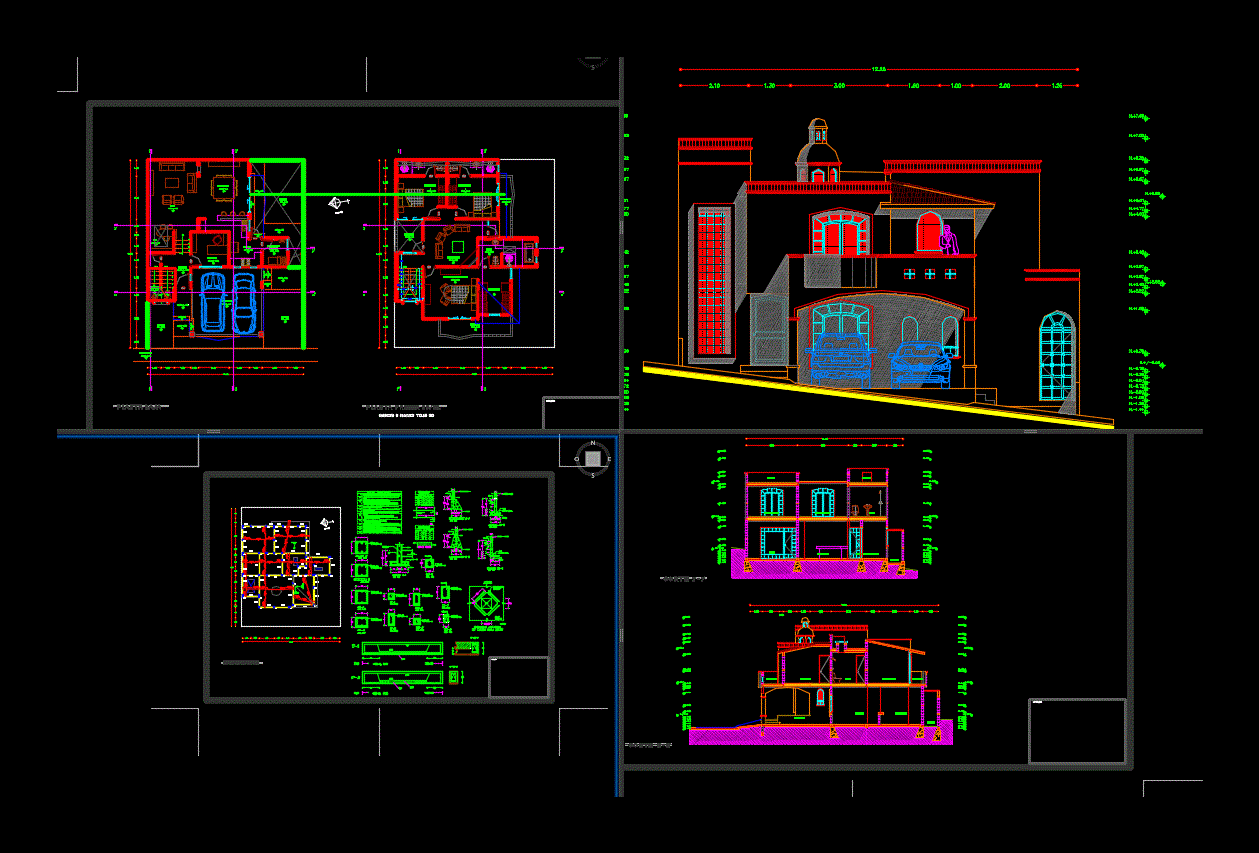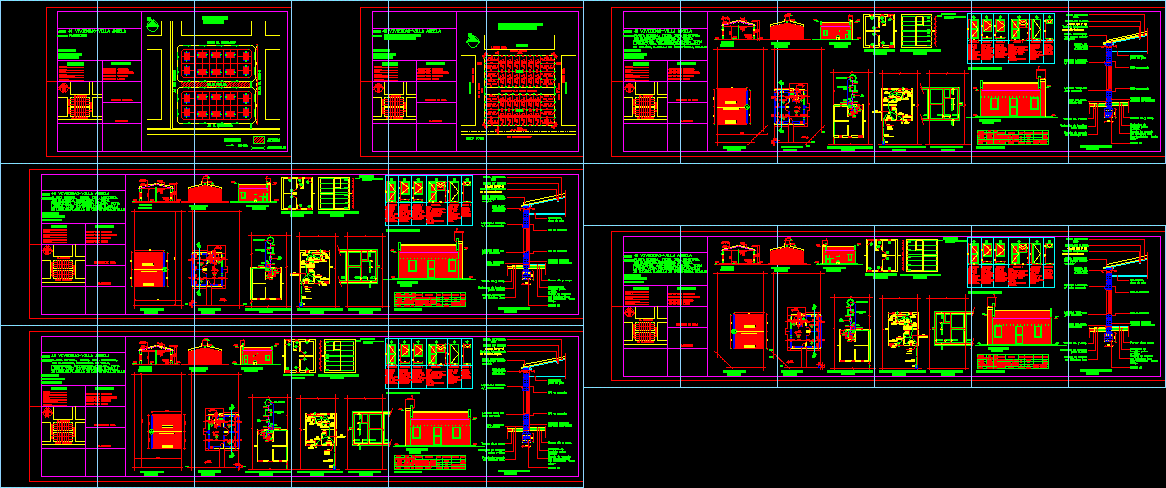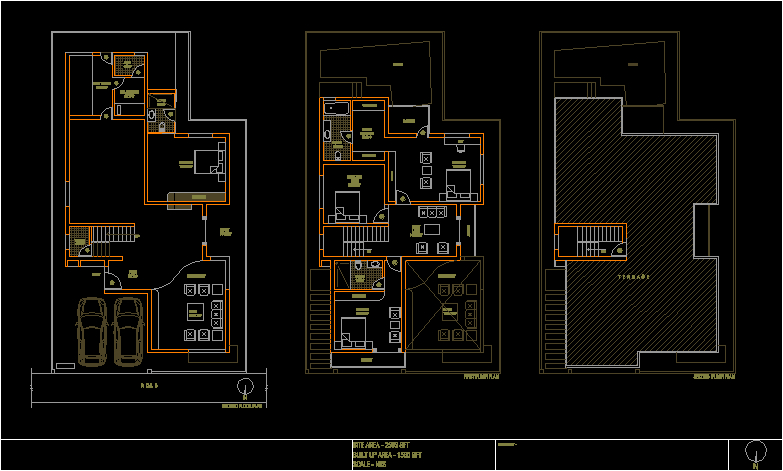Family House 3 Floors DWG Block for AutoCAD
ADVERTISEMENT

ADVERTISEMENT
FAMILY HOUSE 3 FLOORS; CORTES;FACADES.
Drawing labels, details, and other text information extracted from the CAD file (Translated from Spanish):
terrace, chimney duct, light well, covered, province :, canton :, parish :, sector :, date :, cadastral key :, lamina :, revise :, draws :, contains :, plants, facades and architectural cuts, chimborazo , riobamba, velásco, the arupos of the north, alvaro pazmiño, arq. freddy ruiz, scales:, indicated, project:, detached house, table of areas, municipal seals, location, ground floor project, high floor project, total area, cut a – a ‘, dining room, accessible terrace, court b – b’ , bathroom, laundry, living room, kitchen, living room, study, laundry, cellar, ground floor, master bedroom, balcony, first floor, third floor, front facade, side facade, stairs, hallway, living room, garage
Raw text data extracted from CAD file:
| Language | Spanish |
| Drawing Type | Block |
| Category | House |
| Additional Screenshots | |
| File Type | dwg |
| Materials | Other |
| Measurement Units | Metric |
| Footprint Area | |
| Building Features | Garage |
| Tags | apartamento, apartment, appartement, aufenthalt, autocad, block, casa, chalet, dwelling unit, DWG, Family, floors, haus, house, logement, maison, residên, residence, unidade de moradia, villa, wohnung, wohnung einheit |








