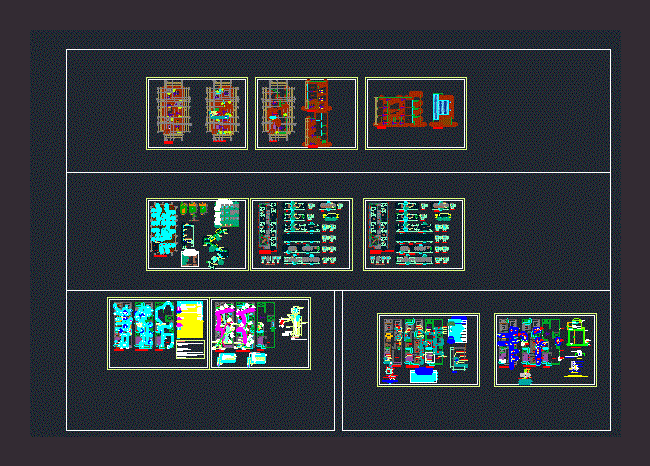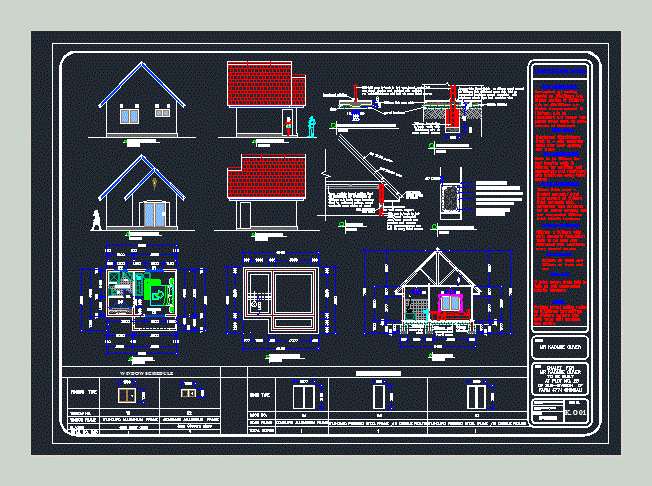Family House 3 Levels And Roof DWG Full Project for AutoCAD

Project located in the city of Barranca – Peru conducted in 2015 The project has 3 levels and roof with a total land area of ??90 m2 contains architectural drawings (floors, 1 lift 3 cuts); structures (cimentacion and slab lightened); sanitary facilities (cold water, hot water and drainage) and electrical installations.
Drawing labels, details, and other text information extracted from the CAD file (Translated from Spanish):
concrete, reinforcement, coating, columns, lightweight slabs, mooring beams and screeds, overloads, ceilings, roof, staircase, masonry, solid clay brick t ttt, terrain, assumed admissible resistance, specifications, description, general legend, box distribution of external telephones, lighting distribution board, receptacles, automatic switch type no fuse thermomagnetic., step box, output for TV antenna – cable, output for external telephone, symbol, special, indicated, heights, ceiling, board , energy meter box, for cable television, bipolar or tripolar fuse switch, indicated amperage, power output, double three-phase output, with ground connection for kitchen, outlet for kitchen extractor with line to ground, cold water, water hot, drain, threaded register, gate valve, check valve, universal union, legend, sanitary, tee, water meter, register box, pipelines for shall have a minimum slope of less, except indications, all the pipes that are in direct contact with the ground, shall be protected with a concrete die, the ventilation pipes shall end in a hat and, with respect to the quality, constructive aspects, method, log of use and characteristics of the materials should be, comply with the national regulations of buildings in -, applicable parts, hall, sr. jorge i. tello villalobos, prov :, dist :, date :, region :, location :, scale :, design :, project :, plane :, owner :, lamina :, architecture, sauna, lime, olives, basement, pump room , ironing area, forklift, laundry, proyec. ventilation, staircase, cat, g.c.i., cabinet against, fire, dryer, washing machine, t. compensation, pump, waterfalls, t. softener, jacuzzi, filter, basement gases, work table, door of bars, bars, office, deposit, supplies, area linen, towels, vent duct, gas, heater, cauldron, t. capacitor, t. salt, plant roof, pipeline, pipeline, estractor and, forced air, exhaust, air, up, record, c. fire, water pump, p. constant, d. Spanish, pool, project, cellar, elevator, panoram., plants, arq. John Baptist a., proy. roof, cistern, lockers, banking, bathroom and dressing, service, herbs, second floor, room, rest, bathroom, men, disabled, locker room, first floor, bar, fountain, soda, cafeteria, steam room, bathrooms, seat, soaps, towel rack, grills, tv. lcd, proy. low ceiling, bench, ventilation, gate-grid, parking, ventilation duct, waterfall, exit, emergency, antecamara, disabled, paper, path, reception, pantry, proy. of eaves, proy. beam, railing, water veil, pipeline to the wall, floor and walls, hydrazzo, turquoise color, ceramic floor, anti-slip, area, rest, bench, wood, table area, robes, dry chamber, showers, Spanish, internet, toilet, glass, blued, board, separation, seismic, garbage collection area, decorative beam, drywall, decorative, tempered, wood floor, machine room, planter, positive and black for line negative and both an outer cover of red type fplp for horizontal wiring and fplr for, vertical wiring, listed by ul., modus de ticino with plates of thermoplastic material, impact resistant and self-extinguishing antistatic., general notes, being of type Din rail with Cei norm or NEMA norm, etc., for the general system., Fºgº to give necessary rigidity to the box with lid and safety plate, earth well, bronze connector, copper electrode, reinforced concrete cover, ground conductor, bare conductor, tie sifted and compacted, cable cu. bare, length, corrugated iron handle, garage, garden, living room, kitchen, patio, wait, apply two hands of, emulsion asfaltica or sika, my, npt, type, level, floor, section, stirrup, box columns, spacing, foundations, lightened roof, lightened ceiling typical, empty staircase, cut aa, bb cut, tendal, cut cc, lav., street network, up and down, meter, washer and dryer, ground , terminal, reserve, electrical outlets, lighting, electric pump, low, typical detail of lightened, comes overflow of elevated tank, for overflow of elevated tank, trunk of masonry, detail of trunk, to drain network, removable against insects, install metal mesh , high tank, plant, roof, silicone seal, sanitary roof, ventilation outlet, hat, ventilation, niv. min. water, drain, nax. min. water, network, overflow box, grid, metal, mesh, raised tank, xx cut, handle, hinges, padlock eye, low drain, up ventilation, comes ventilation, goes to the collector, main, arrives drain, float , cover, arrives af of t.e., arrives a.c. of t.h., low a.c. of t.h., low a.f. of t.e., first, stretch, second ,,
Raw text data extracted from CAD file:
| Language | Spanish |
| Drawing Type | Full Project |
| Category | House |
| Additional Screenshots |
|
| File Type | dwg |
| Materials | Concrete, Glass, Masonry, Plastic, Wood, Other |
| Measurement Units | Metric |
| Footprint Area | |
| Building Features | Garden / Park, Pool, Deck / Patio, Garage, Elevator, Parking |
| Tags | apartamento, apartment, appartement, aufenthalt, autocad, casa, chalet, city, dwelling unit, DWG, Family, full, haus, house, Housing, levels, located, logement, maison, PERU, Project, residên, residence, roof, total, unidade de moradia, villa, wohnung, wohnung einheit |








