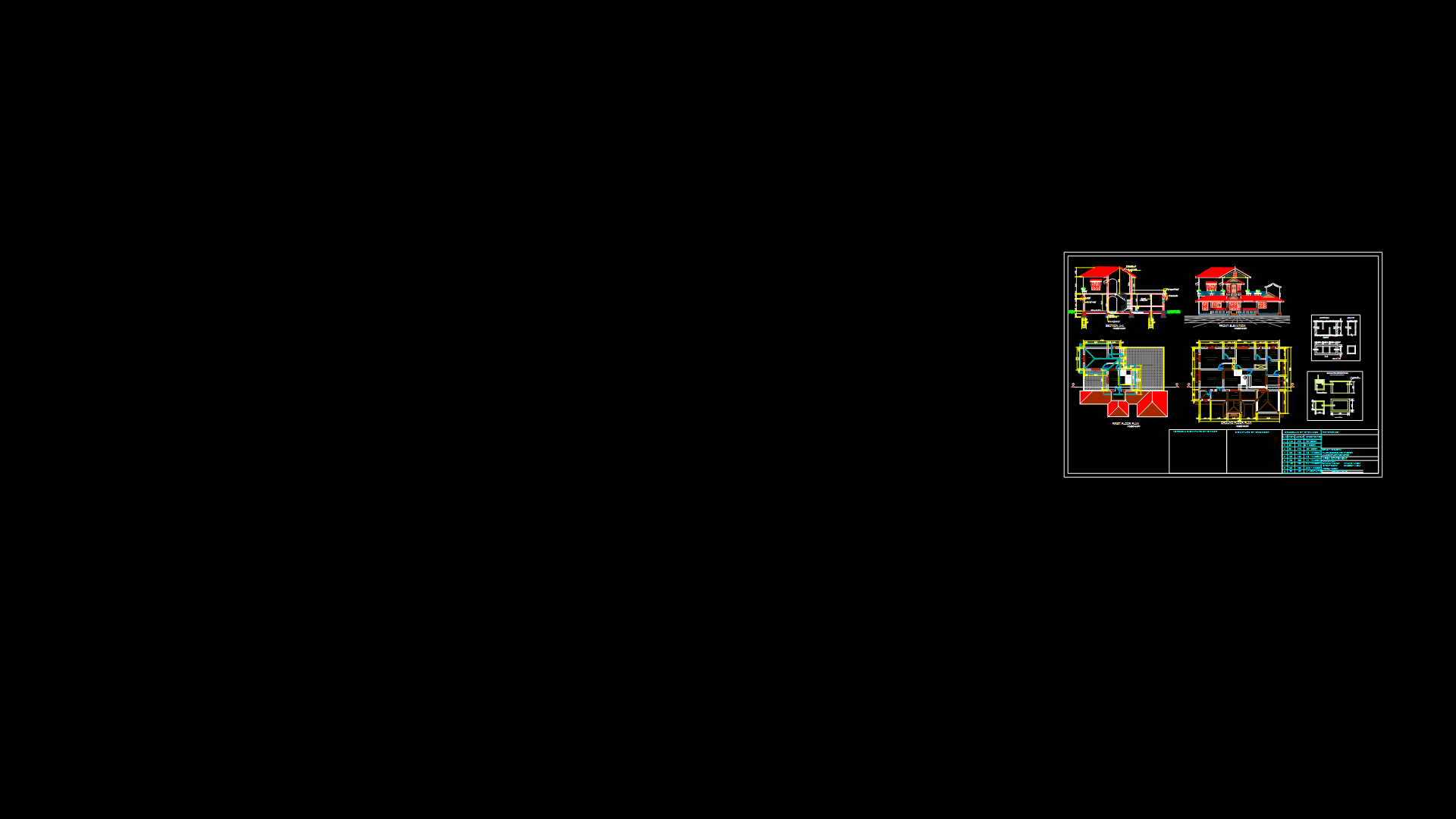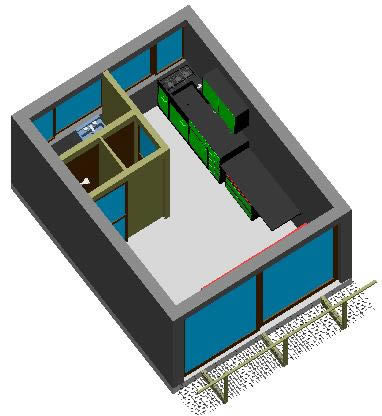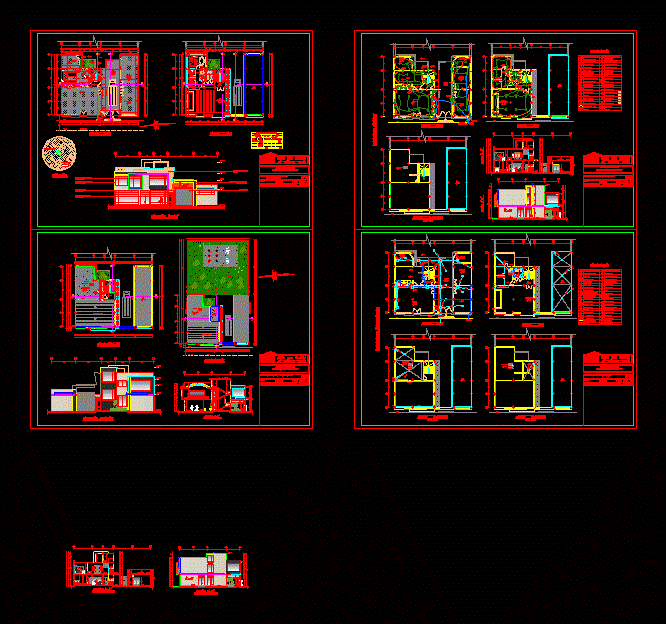Family House 3D DWG Model for AutoCAD
ADVERTISEMENT

ADVERTISEMENT
Criterion formal housing, with open spaces designed for gardens and an underground applied on the outside of the field
Raw text data extracted from CAD file:
| Language | English |
| Drawing Type | Model |
| Category | House |
| Additional Screenshots |
 |
| File Type | dwg |
| Materials | |
| Measurement Units | Metric |
| Footprint Area | |
| Building Features | Garden / Park |
| Tags | apartamento, apartment, appartement, applied, aufenthalt, autocad, casa, chalet, designed, dwelling unit, DWG, Family, field, gardens, haus, house, Housing, logement, maison, model, open, residên, residence, spaces, underground, unidade de moradia, villa, wohnung, wohnung einheit |








