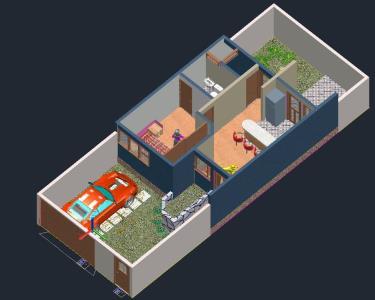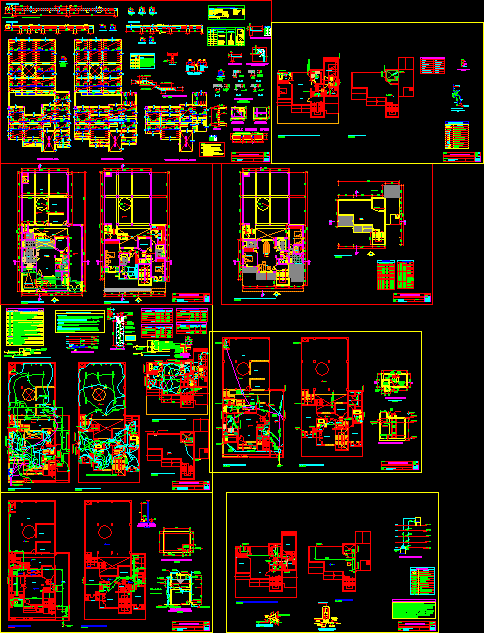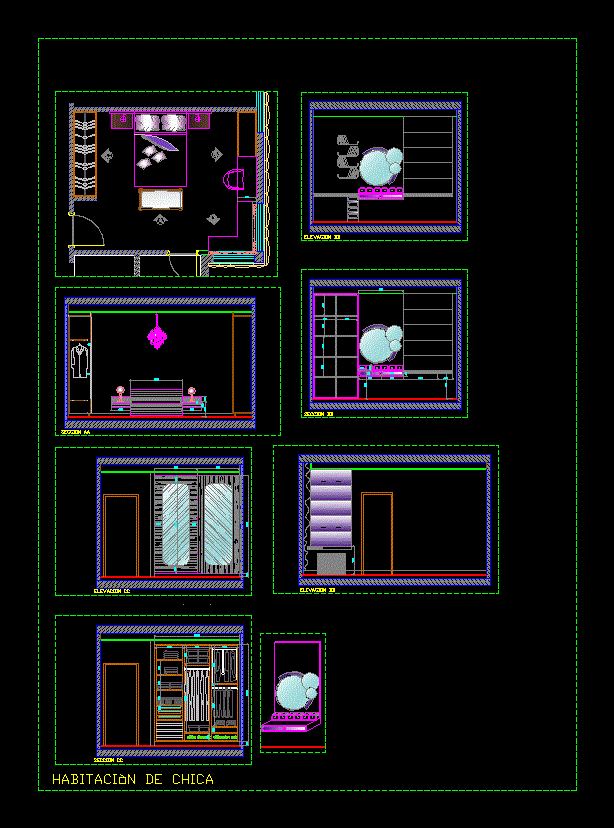Family House 3D DWG Model for AutoCAD
ADVERTISEMENT

ADVERTISEMENT
It is a 3D rendering of a detached house with a floor levels. It is a distribution plant comprising: bedroom; 3/4 bath; 1/2 bath; kitchen with bar; Hall; service yard; car – port; indoor and outdoor garden. This set considering the proposed materials for floors; walls; roof gardens and texture; also it has been considered the fixed furniture and furniture different environments. Height: floor to ceiling = 2.40 m; on a level of 0.45 m. The bays: doors 2.10 m; windows leveled up to the gates; the kitchen window sill will have a 1.20 m according to RNE; slab of 0.20 m.
Drawing labels, details, and other text information extracted from the CAD file (Translated from Spanish):
bathroom, living room, bedroom, kitchen, port, car -, patio, service
Raw text data extracted from CAD file:
| Language | Spanish |
| Drawing Type | Model |
| Category | House |
| Additional Screenshots | |
| File Type | dwg |
| Materials | Other |
| Measurement Units | Metric |
| Footprint Area | |
| Building Features | Garden / Park, Deck / Patio |
| Tags | apartamento, apartment, appartement, aufenthalt, autocad, bedroom, casa, chalet, comprising, detached, distribution, dwelling unit, DWG, Family, floor, haus, house, levels, logement, maison, model, plant, rendering, residên, residence, unidade de moradia, villa, wohnung, wohnung einheit |








