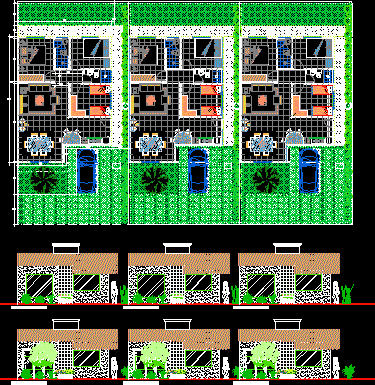Family House 4 Floors DWG Plan for AutoCAD

Location plans; ARCHITECTURE (CORTES elevation) DETAILS AND STRUCTURES. FURNISHED FLATS and bounded
Drawing labels, details, and other text information extracted from the CAD file (Translated from Spanish):
specialty:, scale, date, responsible professional:, location:, drawing no .:, drawing:, title:, project:, owner:, multifamily housing, epc, ate vitarte, ricardina alvarez solorzano, ——, flooring , fill, variable, roof, column type, foundation, column anchors, overburden, fill concrete between, jagged wall, foundation, general specifications, concrete, ground, coatings, walls, everything not specified will be governed by rnc, length of anchors, and overlaps, flooring, nfp, shoe detail, aa cutting, bb cutting, going, lightening detail, rsc, stirrup detail, splicing in different parts trying to make the splices outside the confinement area, shop, room dining room, ss.hh, kitchen, lav., bedroom, master, garage, tank lid, patio, high, windowsill, vain, windows, wide, box of bays, doors, screens, ——-, sshh , living – dining room, roof, sshh, passageway, tarred and painted wall, drywall wall tado, colonial tile, wall plated with slate-like stone, gabled roof, normative table, building coefficient, minimum frontal removal, front of the minimum lot, regulatory lot area, free area, maximum height, parking, density net, uses, parameters, area of land, second floor, project, rne, first floor, partial area, zoning: rdm,: lima,: a,: ate vitarte, area of urban structuring, urbanization, lot, mz., province , district, department,: san francisco de asis, location scheme, sector, multifamily housing, viv. multifamily, third floor, total built area, total area, sidewalk, berm, track, property limit, court a – a, urb., santa patricia, mayorasgo, teaching, silver, brasilia, bermudez, bucaramanga, surinam, panama, jamaica , managua, santo domingo, tegucigalpa, puerto espana, san juan, el salvador, av. melgarejo, cervantes, f. l. from Leon, j. alarco de dammert, p. neruda, f. samaniego, f.tristan, salazar bondi, r. del inclan valley, bilbao, alicante, barcelona, mallorga, madrid, leon, burgos, guadalajara, av. the palms, av. huarochiri, oviedo, granada, sebastian, santa lucia, la coruna, valladolid, basin, cadiz, santa cruz, cordova, zaragoza, valencia, catuluna, seville, malaga, merida, navarra, avenue javier prado, builders, the magisteriums, monumental stadium , urb. san francisco, of asis, college, alpamayo, lot location, avenue a, fourth floor
Raw text data extracted from CAD file:
| Language | Spanish |
| Drawing Type | Plan |
| Category | House |
| Additional Screenshots |
 |
| File Type | dwg |
| Materials | Concrete, Other |
| Measurement Units | Metric |
| Footprint Area | |
| Building Features | Garden / Park, Deck / Patio, Garage, Parking |
| Tags | apartamento, apartment, appartement, architecture, aufenthalt, autocad, bounded, casa, chalet, cortes, details, dwelling unit, DWG, elevation, Family, flats, floors, furnished, haus, house, Housing, location, logement, maison, plan, plans, residên, residence, structures, unidade de moradia, villa, wohnung, wohnung einheit |








