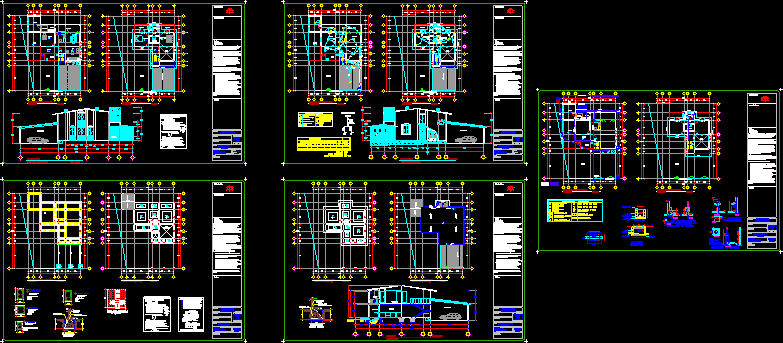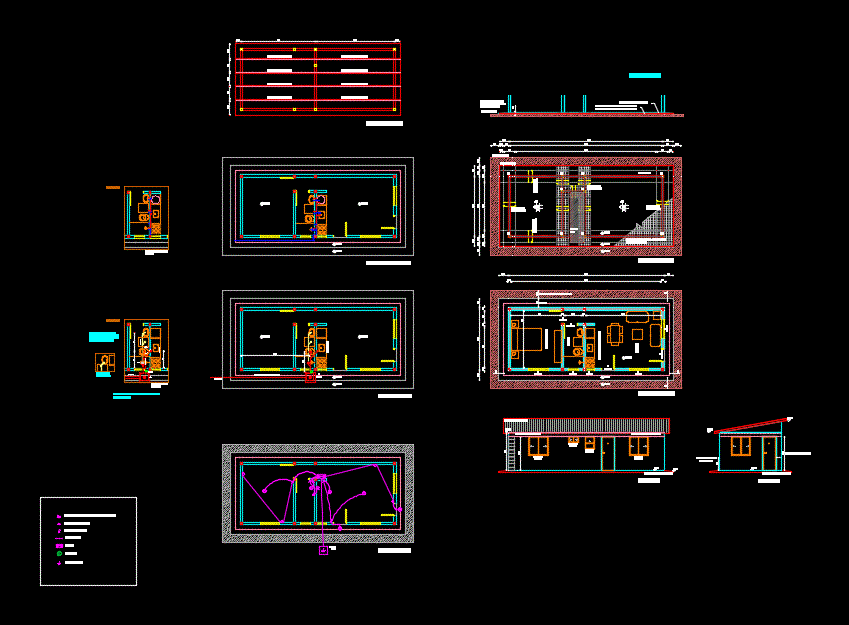Family House 7×20 DWG Plan for AutoCAD
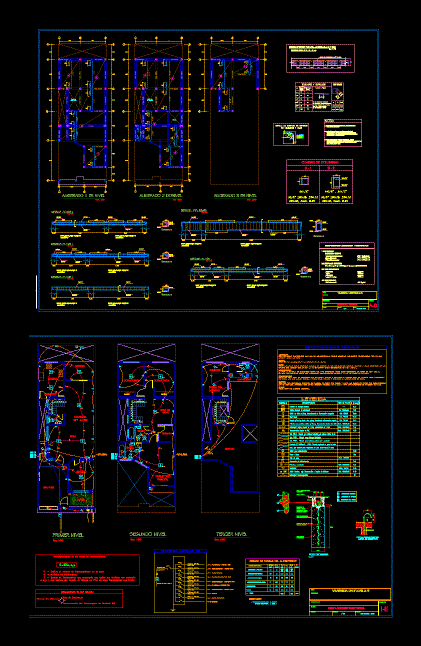
DETACHED HOUSE 7X20; GENERAL DISTRIBUTION; COURT LIFTS; STRUCTURES; FOUNDATION; ALIGERADO; SANITARY FACILITIES; ELECTRICAL INSTALLATIONS; ALL PLANS FULL; MAS 03 HOUSING FLOOR ROOF.
Drawing labels, details, and other text information extracted from the CAD file (Translated from Spanish):
detached house, date :, scale :, drawing :, lightened – details, flat :, responsible :, property :, lamina :, work :, ad, section aa, terrace, emptiness, stair, rmin, stirrups, slabs and beams, columns, beams, slabs, splices, column or support, overlaps and splices, specified, column or beam, columns and beams, bending detail of stirrups, the same section, consult the designer., lower is spliced on the supports, being the, indicated or the specified percentages, c- for lightened and flat beams steel, b- in case of not splicing in the areas, note: column table, technical specifications, reinforced concrete, . lightened slab, . structural columns,. lightened,. beams,. columns,. armed slabs,. structural beams, bathroom, araujo rodriguez w. harold, be tv, duct, entrance, width, height, alfeizer, description, window, box of openings, glass direct system, lift of solid wood, sliding with wooden frame, solid wood, door, terrace, newspaper, dining room, kitchen , study, garden, car port, room, first level, second level, closet, bedroom, star, room, third level, dorm. of, service, laundry, main, cutting a – a, star room, desk, architecture – distribution, perspective, tiles, direct system screen, glass direct system, ceramic tile wall type, wooden railing, wooden drawbridge , main elevation, cut b – b, cuts – details, dor. service, warehouse, neighbor housing wall, solid wood door, window direct system, balcony, parking space / garage, dorm. main, projection cistern, projection, sidewalk, variable, first floor, details of footings, section aa, section bb, flooring, section cc, floor, section xx, details of cistern, first, section, second, third, details of foundation, coatings:, american concret institute, national regulations of constructions, standards, footings, stairs, lightened, technical specifications, light weight lightened, roofs, concrete:, finishes, overloads lightened, section, type, detail reinforcement, design:, plane of: , owner :, responsible:, department:, address :, locality:, district:, province:, number of films:, date:, scale:, olga rubiños v. of llaro, foundations, chimbote, nvo. chimbote, santa, ancash, engineering, indicated, frame of shoes, armor, element, coating, indicated in section, tank roof, section a – a, cover projection, inspection, the walls of the perimeter will be of the same quality, and the beams will go, the construction process will be governed as stipulated in the cnc, in the plans and in the absence of details the designer will be consulted, between jagged walls., in the first level, in the new walls area according to detail. brick walls will be of the tambourine type of clay in wall, in all, foundation, overlay, according to structural elements one has:, structural columns, structural beams, walls and concrete fillings, beams and structural columns, lightened, confinement elements, divisions and at all levels., confined masonry, typical detail of, column, ax, column section, every three courses, overburden, foundation run, masonry wall in perimeter fence, empty column s in jagged walls, view in plan, lighting post, area without roofing, patio, American grass, ceiling projection, eaves projection, staircase duct, plane: lightened first floor, flat: lightened second floor, flat: lightened roof , structures – foundation, base for, ladder, reinforcement, summary table of columns, detail, transverse reinforcement, mooring columns, false floor, finished floor, stair detail, foundation beams, section aa, detail down pipe, plant: lightened first floor, detail of slab lightened tipico, overlapping joints for, values of m, top reinforcement, overlap traction, bottom reinforcement, beams, slabs and lightened, splices overlapped, for structural elements, detail of beams, detail-lintel, free span , overlap compression, detail of anchors in beams, beam, meeting detail in plan – beams, db, additional footboard when there is no column, detail of stirrups, in intermediate, in ends, ø specified, ø column, ø beam, end, center, structures – main beams, non-bearing walls, descent of mount, descent of mount cf, descent of mount cf, indicated in cf plane, electric energy meter, juan carlos tolentino perez, sub index that indicates the number of ways of each bank switch, indicates the switch that matches all the outputs it controls, number of the circuit, type of luminaire, signaling of the outputs, switch symbol, indicates the number of switches in the box, m , n, p, representation of a bank of switches, k.sx, electric fence, arrives line, telephone, up line, tg, electric fence, therma, socket-terc
Raw text data extracted from CAD file:
| Language | Spanish |
| Drawing Type | Plan |
| Category | House |
| Additional Screenshots |
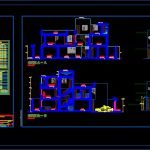 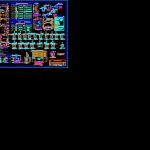 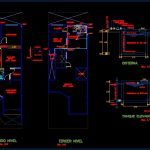 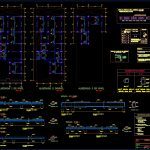 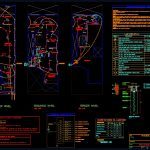 |
| File Type | dwg |
| Materials | Concrete, Glass, Masonry, Plastic, Steel, Wood, Other |
| Measurement Units | Imperial |
| Footprint Area | |
| Building Features | A/C, Garden / Park, Deck / Patio, Garage, Parking |
| Tags | apartamento, apartment, appartement, aufenthalt, autocad, casa, chalet, court, detached, distribution, dwelling unit, DWG, Family, family house, FOUNDATION, general, haus, house, lifts, logement, maison, plan, residên, residence, residential house, Sanitary, structures, unidade de moradia, villa, wohnung, wohnung einheit |




