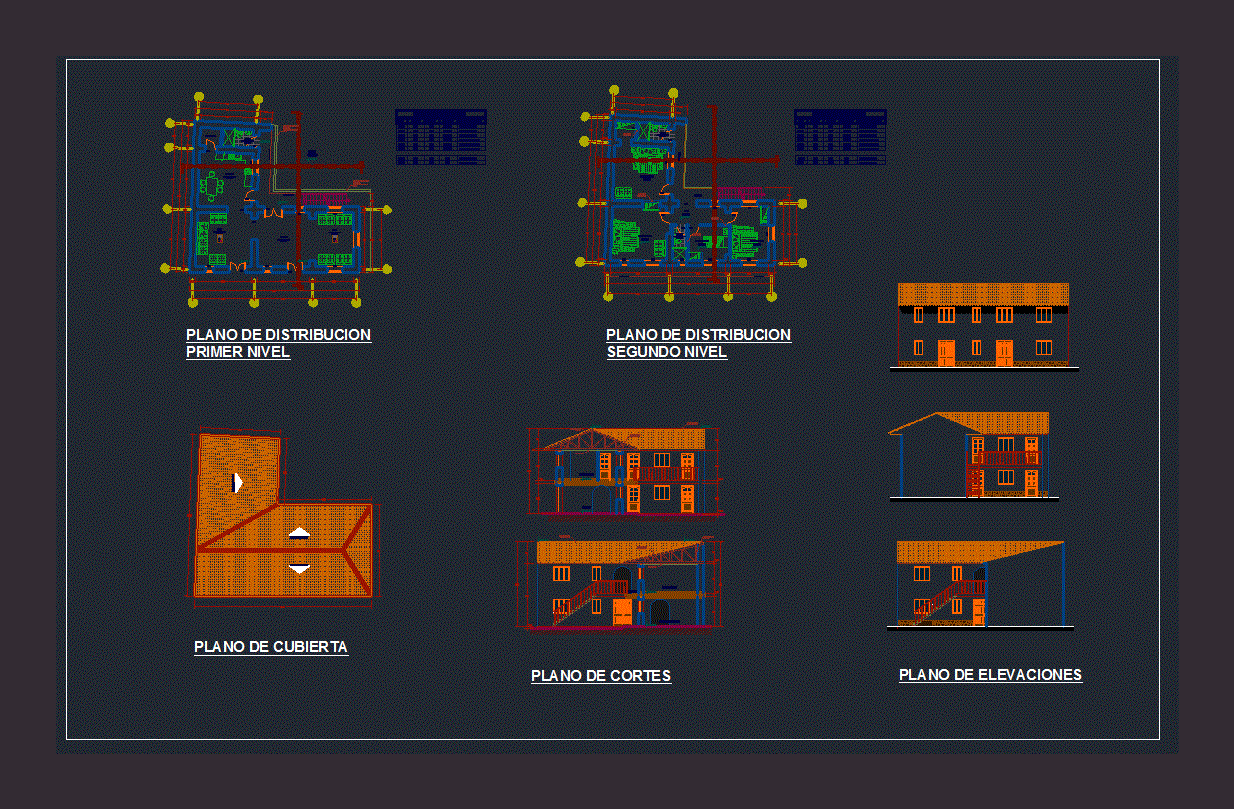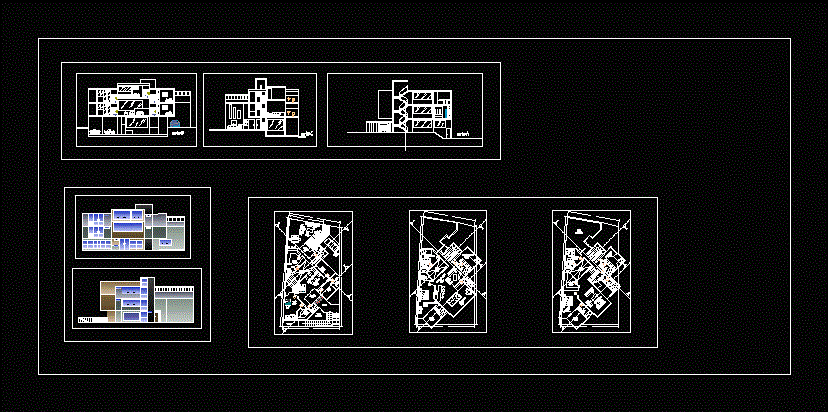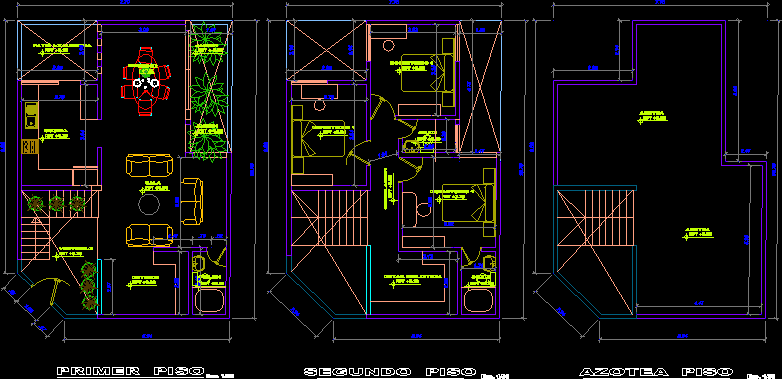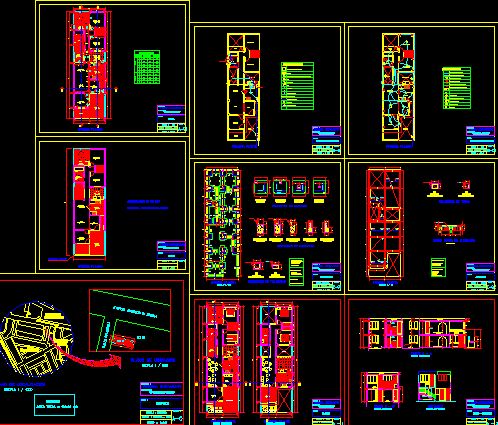Family House In Adobe DWG Block for AutoCAD
ADVERTISEMENT

ADVERTISEMENT
Its A HOME IN THE FIELD CONDUCTED WITH OWN MATERIALS AREA AND HAS THE FOLLOWING AREAS: 1. – 2. ROOM – DINING 3. – 4. SHOP – SS.HH 1st LEVEL 5 – PATIO / FREE AREA 6. – (4) ROOMS 2nd level 7. – (2) SS.HH SHOWERS 2nd Level 8. – balcony overlooking the courtyard
Drawing labels, details, and other text information extracted from the CAD file (Translated from Spanish):
quincha partition, wooden structure, roof tile colonial type, false ceiling, patio, room, store, kitchen, deposit, ss.hh, balcony projection, compacted earth floor, bedroom, wooden decking, hall, balcony, projection eave, wooden frame, open archway, wooden door, ———-, type, sill, observations, width, height, kitchen-dining room
Raw text data extracted from CAD file:
| Language | Spanish |
| Drawing Type | Block |
| Category | House |
| Additional Screenshots | |
| File Type | dwg |
| Materials | Wood, Other |
| Measurement Units | Metric |
| Footprint Area | |
| Building Features | Deck / Patio |
| Tags | adobe, apartamento, apartment, appartement, area, areas, aufenthalt, autocad, block, casa, chalet, dining, dwelling unit, DWG, Family, field, haus, home, house, Housing, logement, maison, materials, residên, residence, room, Shop, unidade de moradia, villa, wohnung, wohnung einheit |








