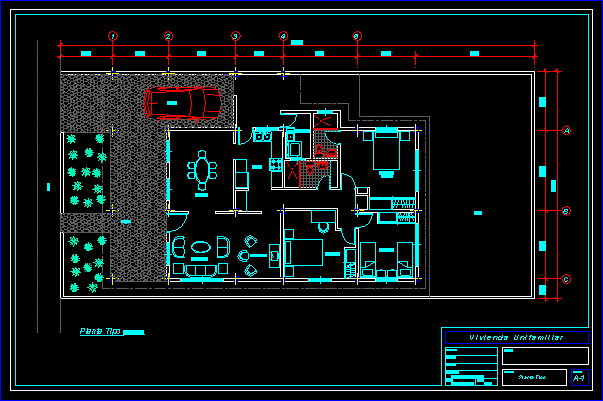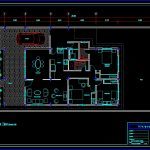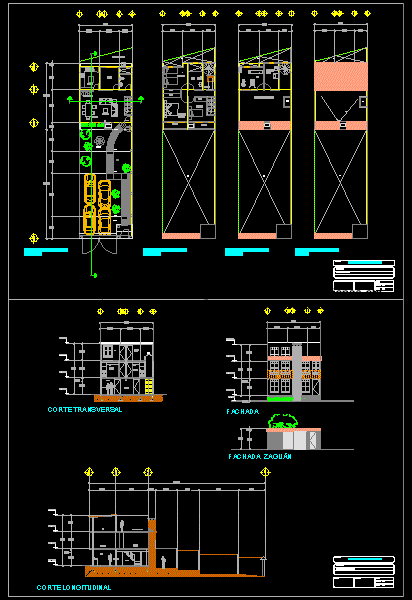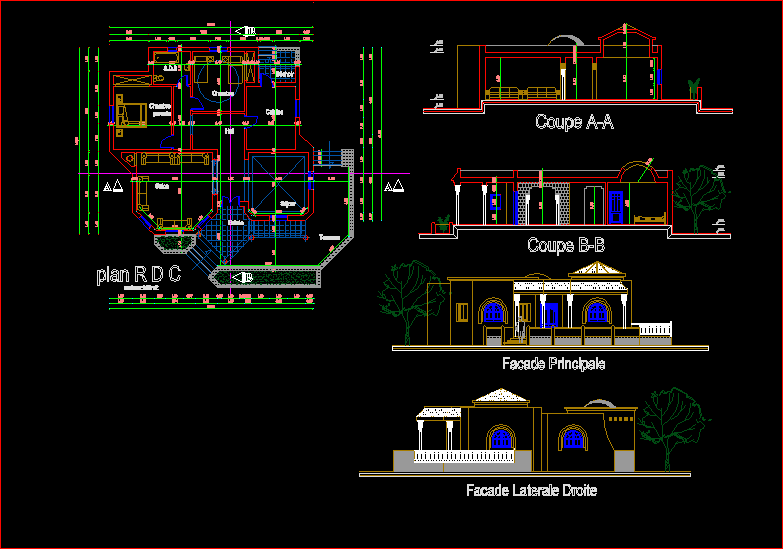Family House DWG Block for AutoCAD
ADVERTISEMENT

ADVERTISEMENT
Housing three bedrooms – 2 WC – Plant
Drawing labels, details, and other text information extracted from the CAD file (Translated from Spanish):
main room, room, star of t.v., room receipt, dining room, kitchen, laundry, garage, porch, patio, sidewalk, engineer :, dax m. salinas padilla., architect :, date :, scale :, plant type, content :, location :, v i v i e n d a u n i f a m i l a r, owner :, sheet number, digitization:
Raw text data extracted from CAD file:
| Language | Spanish |
| Drawing Type | Block |
| Category | House |
| Additional Screenshots |
 |
| File Type | dwg |
| Materials | Other |
| Measurement Units | Metric |
| Footprint Area | |
| Building Features | Deck / Patio, Garage |
| Tags | apartamento, apartment, appartement, aufenthalt, autocad, bedrooms, block, casa, chalet, dwelling unit, DWG, Family, haus, house, Housing, logement, maison, plant, residên, residence, unidade de moradia, villa, WC, wohnung, wohnung einheit |








