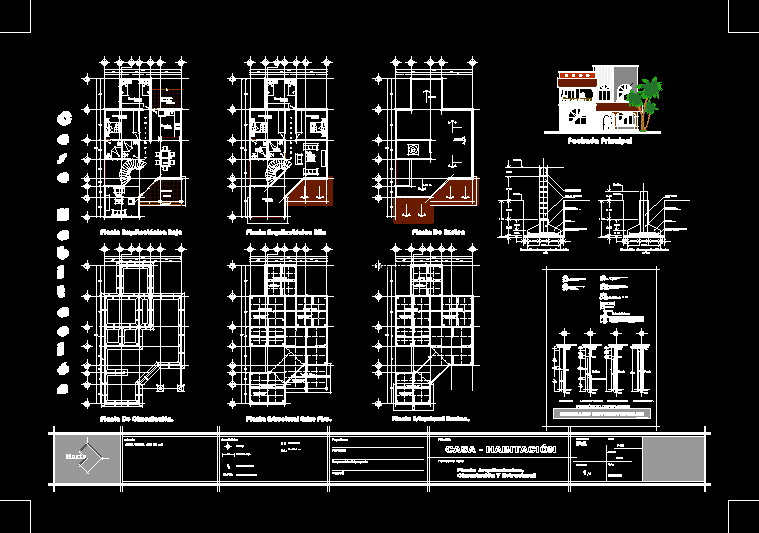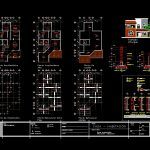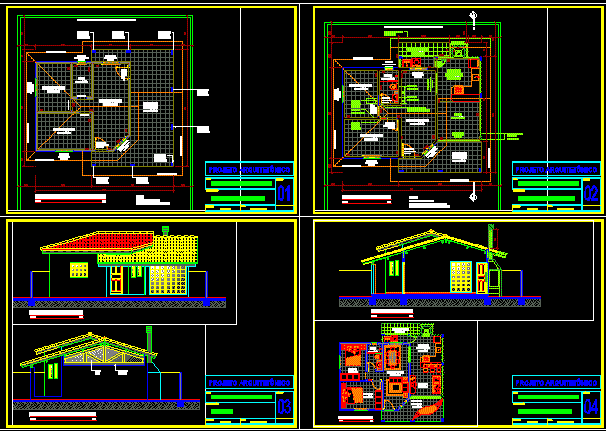Family House DWG Block for AutoCAD

Private 2plantas in excellent area. With pitched roof, but roof;; modern.
Drawing labels, details, and other text information extracted from the CAD file (Translated from Spanish):
npt, symbology :, notes :, meters, level of parapet, np, nl, level of spine, low architectural floor, main facade, high architectural floor, roof plant, cd, cc, foundation plant., structural floor between floors ., structural floor roof, wall with door, wall with window, blind wall, position of the reinforcements, window, door, npt, slab, wall of partition, reinforcement, variable height, axis, det. of placement of rods, and closing chain c-c, structural details, reinforcement lock, n or r t e., project :, name of the plane :, plan key, no. plane :, scale :, dimension :, date :, architectural, foundation and structural, owner :, address :, responsible for the project :, projected :, indicates axis, indicates height to axis, indicates ground level, floor level finished, casahabitaci n, tinaco, zapata, contratrabe, retaining wall, dala de desplante, given tabicón
Raw text data extracted from CAD file:
| Language | Spanish |
| Drawing Type | Block |
| Category | House |
| Additional Screenshots |
 |
| File Type | dwg |
| Materials | Other |
| Measurement Units | Metric |
| Footprint Area | |
| Building Features | Deck / Patio |
| Tags | apartamento, apartment, appartement, area, aufenthalt, autocad, block, casa, chalet, dwelling unit, DWG, excellent, Family, haus, house, Housing, logement, maison, modern, pitched, plantas, private, residên, residence, roof, unidade de moradia, villa, wohnung, wohnung einheit |








