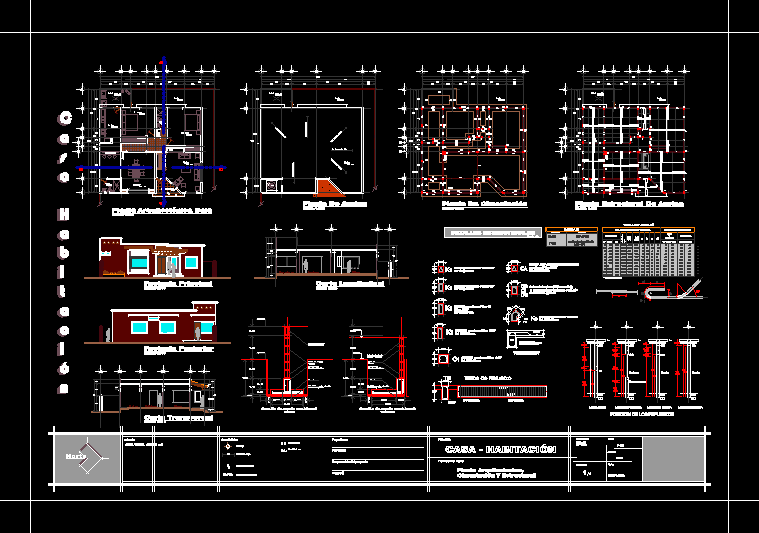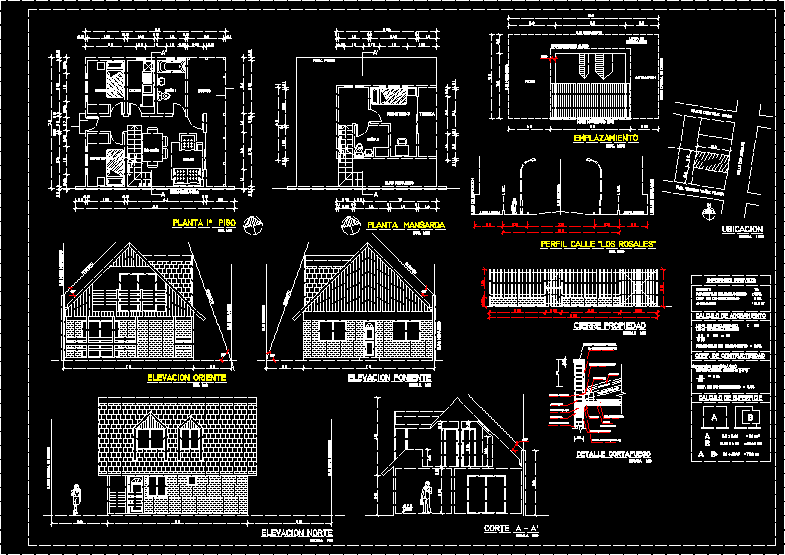Family House DWG Block for AutoCAD
ADVERTISEMENT

ADVERTISEMENT
Plant for family housing; 1 level house with 2 bedrooms, 1 bathroom, kitchen with bar, garage for 1 car, with floor and protections. Growth potential second level.
| Language | Other |
| Drawing Type | Block |
| Category | House |
| Additional Screenshots | |
| File Type | dwg |
| Materials | |
| Measurement Units | Metric |
| Footprint Area | |
| Building Features | |
| Tags | apartamento, apartment, appartement, aufenthalt, autocad, BAR, bathroom, bedrooms, block, casa, chalet, dwelling unit, DWG, Family, garage, haus, home, house, Housing, kitchen, Level, logement, maison, plant, residên, residence, unidade de moradia, villa, wohnung, wohnung einheit |








