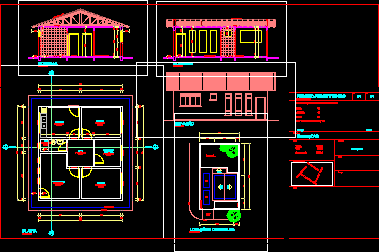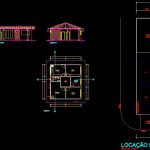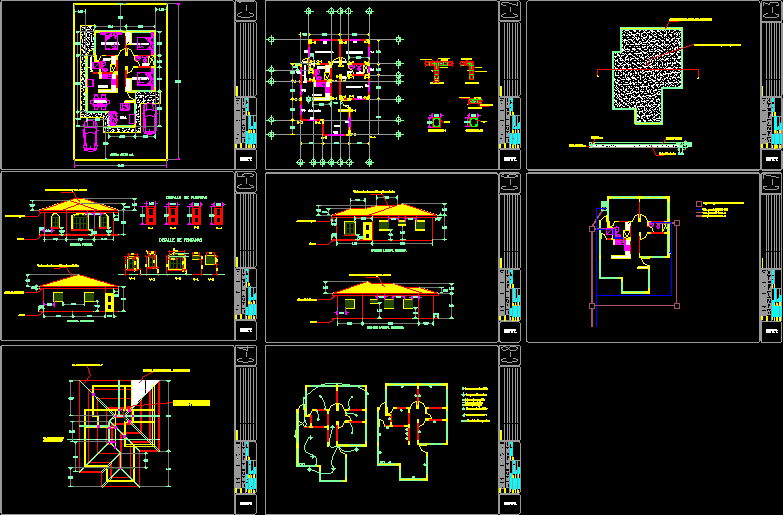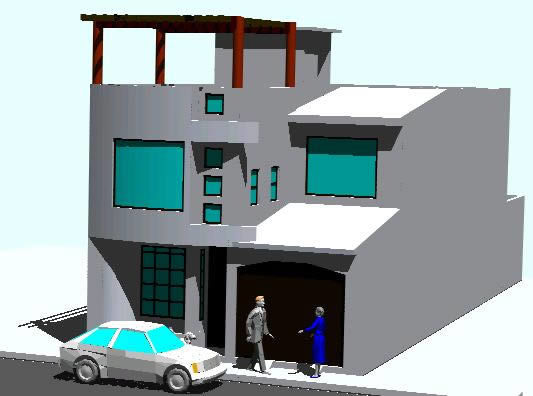Family House DWG Elevation for AutoCAD
ADVERTISEMENT

ADVERTISEMENT
Family house – Plants – Elevations
Drawing labels, details, and other text information extracted from the CAD file (Translated from Portuguese):
room, p. cèr, stand, ground floor, complete project, for construction of a residence in masonry, maringá, parana, owner, fnº, nfº, architectural project, date, block, zones, execution, project, visas, schematic situation, room being, e.g. ceramic, bedroom, kitchen, hall, w.c., bedroom, sewing, eave projection, plant, sidewalk, b.w.c. P. cer., hall p. sewing room, p. cer., slab lining, b.w.c. P. cer., living room p. cer., kitchen p. access, autos, pervious area, street, elevation, bb court, aa cut, lease and cover, discompcad, street carlos chagas, street councilor nelson abraão, street alfredo andersen, rua vicente de carvalho, terreno :, build :, total:, permeable area:
Raw text data extracted from CAD file:
| Language | Portuguese |
| Drawing Type | Elevation |
| Category | House |
| Additional Screenshots |
 |
| File Type | dwg |
| Materials | Masonry, Other |
| Measurement Units | Metric |
| Footprint Area | |
| Building Features | |
| Tags | apartamento, apartment, appartement, aufenthalt, autocad, casa, chalet, dwelling unit, DWG, elevation, elevations, Family, haus, house, logement, maison, plants, residên, residence, unidade de moradia, villa, wohnung, wohnung einheit |








