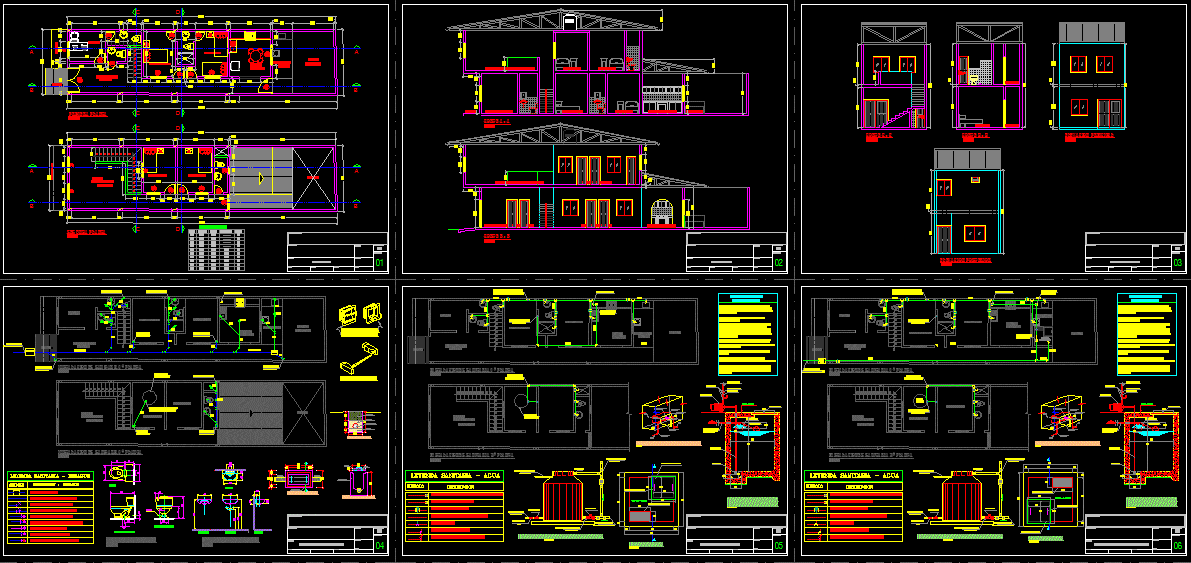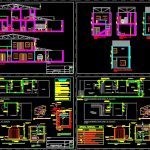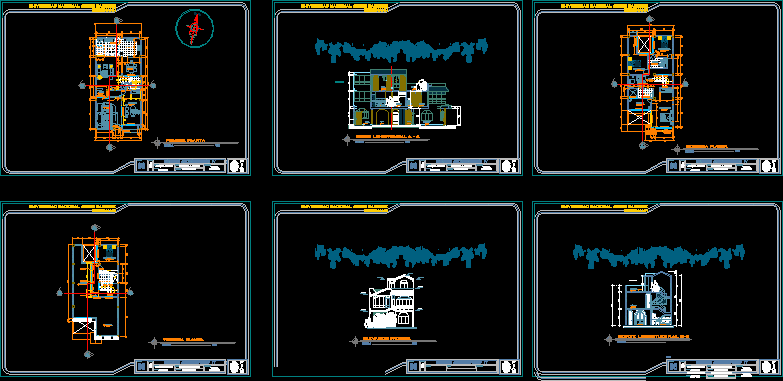Family House DWG Full Project for AutoCAD

House 2 floors in field of 4.82 x 20.0 – plants – sections – views – complete project
Drawing labels, details, and other text information extracted from the CAD file (Translated from Spanish):
white, flat type:, date :, prov.:, flat :, dist.:, dpto :, esc.:, drawing :, project :, cuts aa and bb, owners:, orchard, first floor, ceiling projection, second floor, office, room-garage, room adults, children room, laundry, ramada, bedroom, room, conferences, sidewalk, ramp, architecture, box vain, type, width, height, alfeizer, cant., kitchen, dining room , cut a – a, cut b – b, cuts and elevations, cut c – c, passage, cut d – d, main elevation, rear elevation, sanitary facilities sewer, water drop, public sewer, future connection, second floor , arrives stile, first floor, low stile, sanitary legend – drain, and sanitary simple pvc – salt, low drain pipe, outlet or drain point, register box, cold water pipe pvc -sal, description: drain, ventilation pipe, symbol, brass threaded register, chrome towel rack detail, chrome soap holder detail, chrome paper detail, water facilities, point of, water, plant, lateral elevation, front elevation, rear, elevation, lateral, lavatory facilities, ups pvc pipe – sap, cold water pipe pvc – sap, description, gate valve, low distribution pipeline pvc – sap, exit or point of cold water, tee pvc – sap, sanitary legend – water, section of register box, record box plant, or brick masonry, filled with material, own selected, filled with sand, bed of sand, det. drain pipe, foot valve, suction pipe, feed pipe, comes from the public network, overflow pipe, inspection cover, float valve, universal union, gate valve, check valve, impulsion pipe, va to the elevated tank, details of connections, of the cisternacorte aa, cistern plant, projection zone of suction, cover of armed mortar, kwh, check valve, goes to distribution, arrives tub. of impulsion, low tub. overflow, tub. of overflow and vent., installation detail. of elevated tank, tub. connected cleaning, tub. overflow, water techniques, specifications, cold water pipes will be PVC, material both for a working pressure, in the joints with the accessories will be used teflon, the shut-off valves will be of type, spherical to withstand a pressure of , two universal joints and they will be attached to the wall in niche-shaped cassettes and, wooden lid, the water pipes embedded in the walls will be placed before settling the bricks and not afterwards avoiding as much as possible the walls, disinfection of the tank and tank network, elevated, a chlorine solution will be applied, residual, otherwise the operation will be repeated, electrical installations, cistern, projected, goes to electric pump, comes from td, height, legend , circuit in embedded duct, fluorescent lamp attached, td distribution board, ———, double bipolar outlet with, single switch, earth connection, exit for light center attached, double switch, with duct embedded per floor, ———–, power line awg-tw, lighting, outlet, comes from network, publishes, electric pump, box pass, kw.h, reservation, pt, output telephone, pipe, embedded in, wall, isometric view, switch, pipe on sky, double outlet, floor, ceiling, octagonal box, satin or lightened ceiling, comes from the network, telephone, floor for telephone network, conduit embedded in the, floor for electric pump, grounding point, load diagram, total, electrical outlets, fd, goes to pt, single line diagram, det. earth well, a dose of salts, electrolytic, bare, staple or, connector, cu. rod, lid, domiciliary silk-screen, tank, projection of, elevated tank, suve pipe to taque, elevated, det. isometric valve box, gate valve, wall, universal junction, metal door, metal box, low pipeline, distribution pipe arrives, arrives pipeline, arrives pipeline, connected cleaning pipe, low pipeline, water sanitary facilities
Raw text data extracted from CAD file:
| Language | Spanish |
| Drawing Type | Full Project |
| Category | House |
| Additional Screenshots |
 |
| File Type | dwg |
| Materials | Masonry, Wood, Other |
| Measurement Units | Imperial |
| Footprint Area | |
| Building Features | Garage |
| Tags | apartamento, apartment, appartement, aufenthalt, autocad, casa, chalet, complete, dwelling unit, DWG, Family, field, floors, full, haus, house, logement, maison, plants, Project, residên, residence, sections, unidade de moradia, views, villa, wohnung, wohnung einheit |








