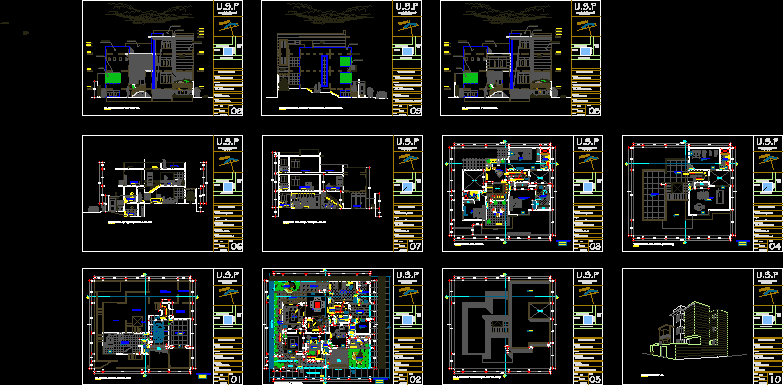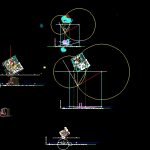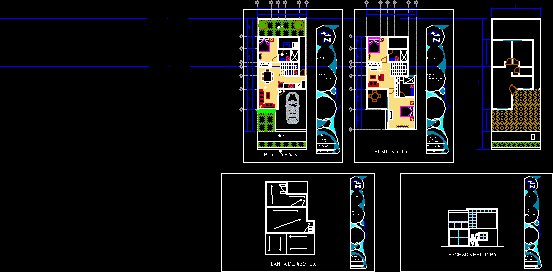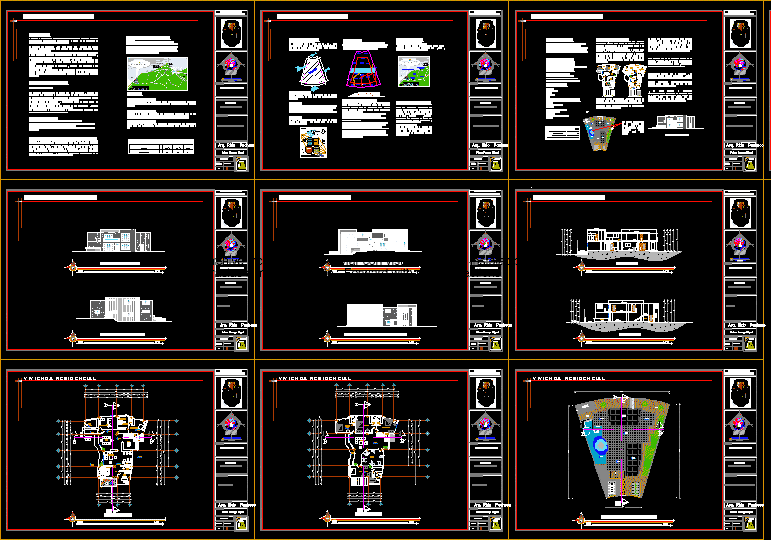Family House DWG Full Project for AutoCAD

DEVELOPED FAMILY HOUSING PROJECT AT THE SCHOOL OF ARCHITECTURE
Drawing labels, details, and other text information extracted from the CAD file (Translated from Spanish):
side chair, blanket, architecture, faculty, service yard, ss.hh., guardian, vehicular income, income, road, sidewalk, pedestrian entrance, bar, game room women, bathrooms and showers, pump, machine room, dining room , estar-tv., receipt, room, room, study, porch, com.dad, kitchen, laundry, serv., dormit., access, sidewalk, bar, terrace, sidewalk, service, patio, hall, family, simple, living, work, area, parking, bedroom, double, main, gym, semi-basement, first floor, second floor, bathroom, serv., visit, ramp, vehicular, cl., proy. empty, empty, games, deposit, main elevation, miranda cruz, enrique, course:, architectural design workshop iii, catedratico :, arq. Alejandro Carrera, single-family home, student :, project :, plane :, scale :, meters, dimension :, date :, key :, localization sketch, San Pedro University, Las Casuarinas Street, Las Casuarinas Pass, Colegio, Santa, Rosa , usp, chimbote, be familiar, com. daily, h a l, vain, alf., anch., alt., key vain, v.a., sliding door, municipal path, proy. roof, proy. pastry, metal railing, galvanized iron, polarized glass, ceramic, veneer, caravista, brick type, tarrajeo rubbed, washable latex paint, bruñas each, design, electric, energy, pole, north, bathroom, tile marble, color clear fatima, proy. wooden beam, est., climbs ladder, comes ladder, covered with, wood and glass, parasol, aluminum, cut left lateral lift, garden, perspective
Raw text data extracted from CAD file:
| Language | Spanish |
| Drawing Type | Full Project |
| Category | House |
| Additional Screenshots |
 |
| File Type | dwg |
| Materials | Aluminum, Glass, Wood, Other |
| Measurement Units | Metric |
| Footprint Area | |
| Building Features | Garden / Park, Deck / Patio, Parking |
| Tags | apartamento, apartment, appartement, architecture, aufenthalt, autocad, casa, chalet, developed, dwelling unit, DWG, Family, full, haus, house, Housing, logement, maison, Project, residên, residence, school, unidade de moradia, villa, wohnung, wohnung einheit |








