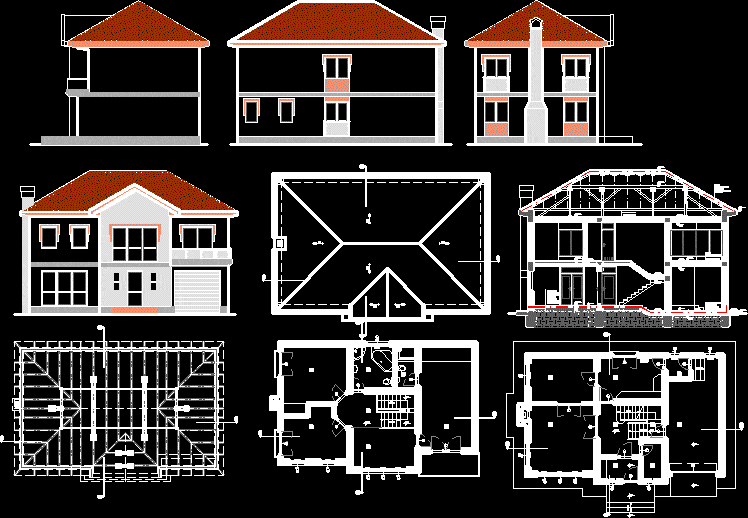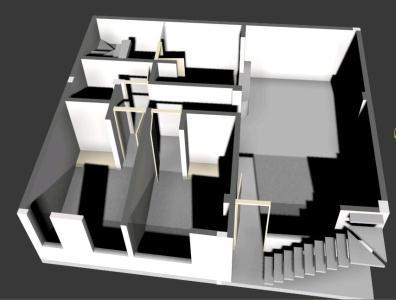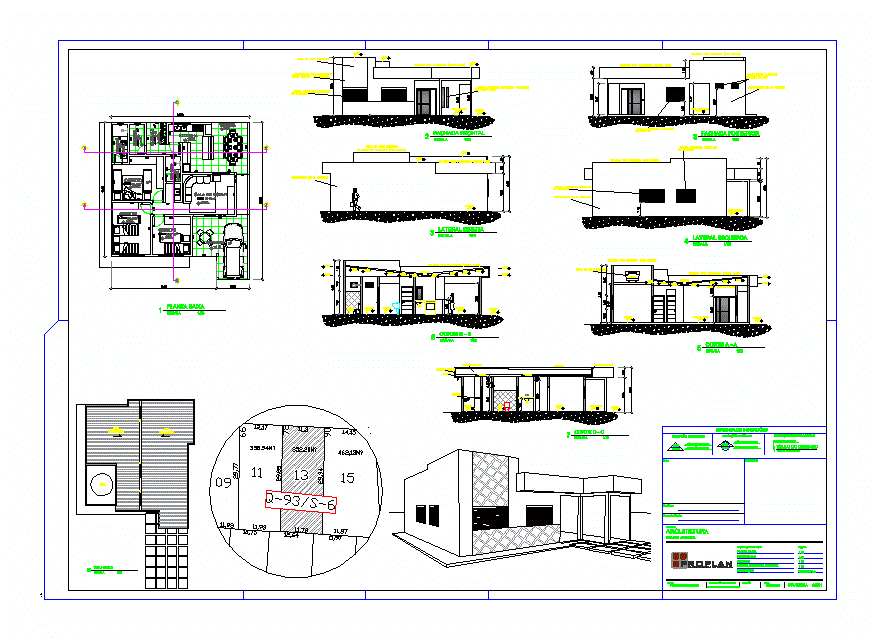Family House DWG Full Project for AutoCAD
ADVERTISEMENT

ADVERTISEMENT
This is the house for one family. Descriptions are Given in Serbian language. And There Are All levels included in Project with doors with windows schemes.
Drawing labels, details, and other text information extracted from the CAD file (Translated from Bosnian):
investor :, project title and place of construction: architectural design, scale: floor basement, number of sheets: one-winged pvc half-glazed doors, equipped with all necessary elements, pieces: pos, pos b, pos c, pos d, pos , net total, kitchen, polycolor, dining room, laminate, r.br., room name, wall processing, floor treatment, windshield, list of rooms, descriptions, hallway, living room, per. concrete, pantry, ground floor, bathroom, main bathroom, room, floor, hall, parental room, balcony, tile, waterproofing
Raw text data extracted from CAD file:
| Language | Other |
| Drawing Type | Full Project |
| Category | House |
| Additional Screenshots |
 |
| File Type | dwg |
| Materials | Concrete, Other |
| Measurement Units | Metric |
| Footprint Area | |
| Building Features | |
| Tags | apartamento, apartment, appartement, aufenthalt, autocad, casa, chalet, descriptions, doors, dwelling unit, DWG, Family, full, haus, house, included, levels, logement, maison, Project, residên, residence, single, unidade de moradia, villa, wohnung, wohnung einheit |








