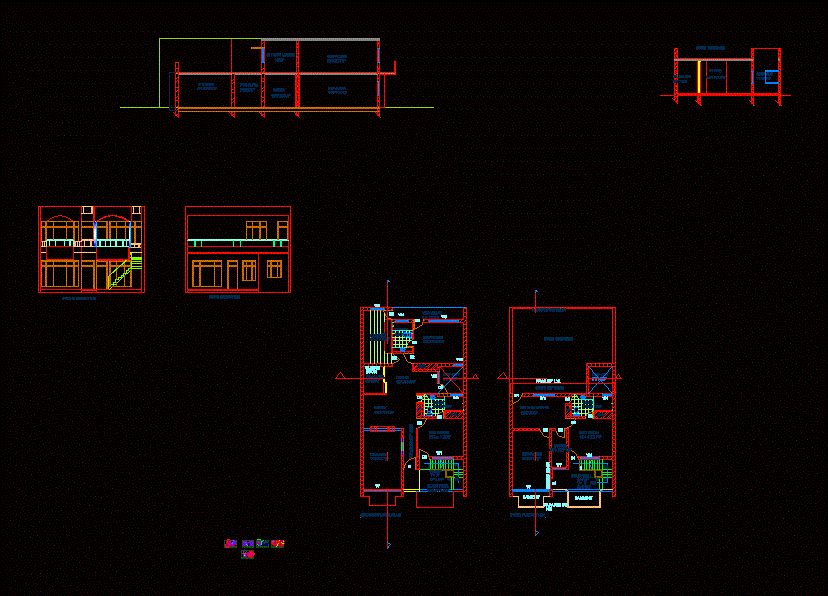Family House DWG Full Project for AutoCAD
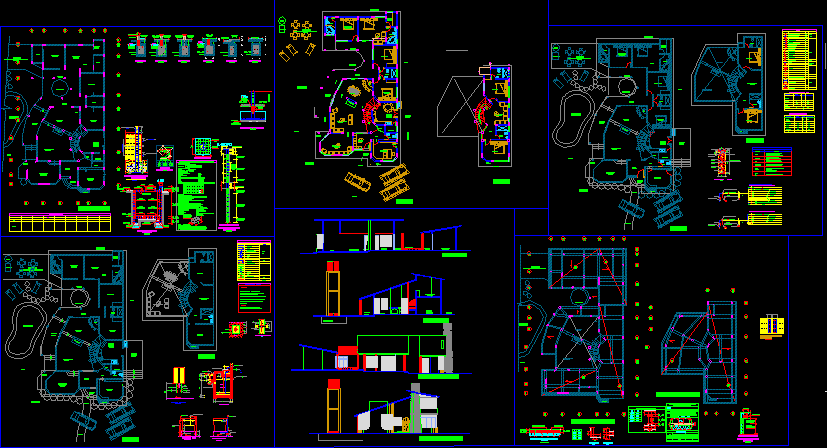
Integral project – Housing two plants – Library – Study – Plants – Sections – Details
Drawing labels, details, and other text information extracted from the CAD file (Translated from Spanish):
of daily, kitchen and, dining room, proy. cantilever, plate, library, ss.hh., receipt, hall, decorative, area, service, pantry, family room, terrace, sliding screen, bedroom, walking, closet, master, grills, oven, garden, pool, main room , fireplace, garden, bar., tv room., dorm. daughter, sleep son, garden pool, living room, guest, screen, balcony, low wall, wooden beams and covered in Andean tile, entrance, sliding screen, proy. of half arch, foundations, column box s., column foundation, stirrups, type, foundation corrido., stirrups see table of columns, tarred., cover the rods with paper, geometry, iron, according to table, columns, note: foundation : after the stripping of the roof, with brick tambourine., Characteristics of the confined masonry:, of the volume, if it has alveoli these, thickness of mortar joints, minimum thickness, design and construction specifications:, the non-bearing walls will be raised At its total height, the scuffed walls are load-bearing and will be made of brick, observations: resistant earthquake design regulations, national building regulations, terrain, minimum anchor lengths and overlapping reinforcements, overlaps, anchoring, rest, ladder, overloads: , roof, flat beams, banked beams and columns, shoes, stairs and lightened, coatings, reinforced concrete, concrete cyclopean, technical specifications, zap atas, zapata mesh, according to the column frame, izage stirrups, according to the shoe frame, typical shoe detail, ax, bending detail of stirrups, column or beam, covering, column or beam, cistern detail, cut x – x, e ”, technical specifications., pipes., conductors., boxes., switches-receptacles., electrical boards., ground system., materials., description., terminal., tg, pass box., output for intercom., heater., general board., circuit embedded in ceiling or wall., box of passage., well to ground., circuit embedded in the floor., special., pump board., meter., wh., blade switch, visible mount., cable tv circuit., output of electric pumps., legend., symbols., height., type of box., output for ceiling lighting device., output for lighting fixture, receptacle simple bipolar., output for extractor fan., output for electric cooker., simple unipolar interuptor., in tercomunicador., output for cable tv.-antenna, light., income from, bipolar double outlet with line to ground., double bipolar outlet with grounding., double unipolar interuptor., switch switch., intercomunic.phone box ., tv, output for artifact with lamp, incandecent, recessed to the ceiling., ceiling., outlet for telephone, and electric sheet, load table, load, installed., factor., maximum demand, lighting and electrical outlet., electric pump , intercom, total., small loads., electric cooker., washing machine., concrete cover., terminal type ab, chemical dose torgel or similar., detail of well, ground., connector, sifted earth and compacted free of pedicles ., kwh., meter, to be installed, by the consecionista, rush., reservation., main elevation, proy. excavation, pool, service patio level, elevated tank, artesian well, lateral elevation, a-court, patio, court b – b, roof with andean tile, techniques., the hot water system seran, specifications , – the pipes and fittings for, -pipes and accessories for the cold water system will be PVC, -the check, gate and balloon valves will be made of bronze for a pressure, of cpvc. for a pressure of, tests., will be from p.v.c. -sap., execute hydraulic tests before covering the pipes., -the pipes and fittings for the system of drain and ventilation, stopper primed, hermetic box, level control of the cistern., metal mesh cover., level. maximum., float valve., valv. check, cistern, foot valve type basket., cistern tank, symbols, ventilation pipe., pvc, plastic., sink., elbow with ventilation outlet., trap ” p ”., drain network. , ventilation chamber., ventilation hat., starting level., stop level., bronze., hot water network., cheeck between u. universal., gate valve, pipe crossing, water delivery, water meter, cold water network., threaded register., start control and pump stop., cpvc-rigid., masonry., variable level. , air gap., drain, elevated tank, gate valve, electric., heater, detail of, safety valve., check valve, high tank overflow., variable., according to pipe., pvc-salt pipe. , plant., welding., detail: seal breaks water., stable cylindrical wall, cut b – b, distribution box, last row, with mortar, percolating well plant, detail:, natural, concrete, pro
Raw text data extracted from CAD file:
| Language | Spanish |
| Drawing Type | Full Project |
| Category | House |
| Additional Screenshots |
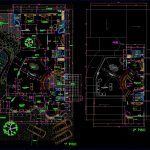 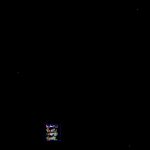 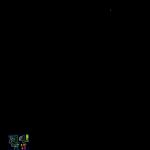 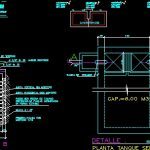 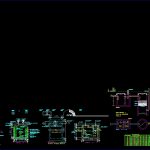 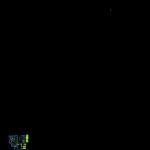 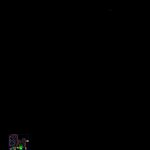 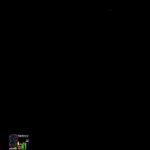 |
| File Type | dwg |
| Materials | Concrete, Masonry, Plastic, Wood, Other |
| Measurement Units | Imperial |
| Footprint Area | |
| Building Features | Garden / Park, Pool, Fireplace, Deck / Patio |
| Tags | apartamento, apartment, appartement, aufenthalt, autocad, casa, chalet, details, dwelling unit, DWG, Family, full, haus, house, Housing, integral, library, logement, maison, plants, Project, residên, residence, sections, study, unidade de moradia, villa, wohnung, wohnung einheit |




