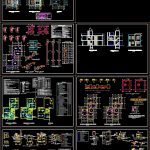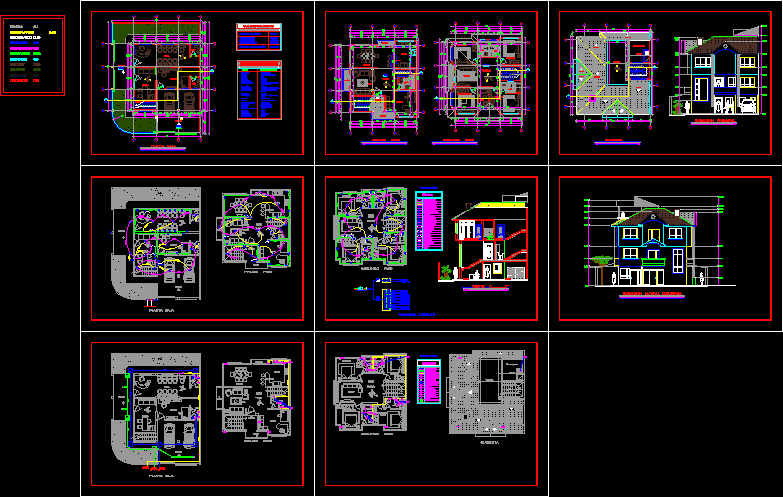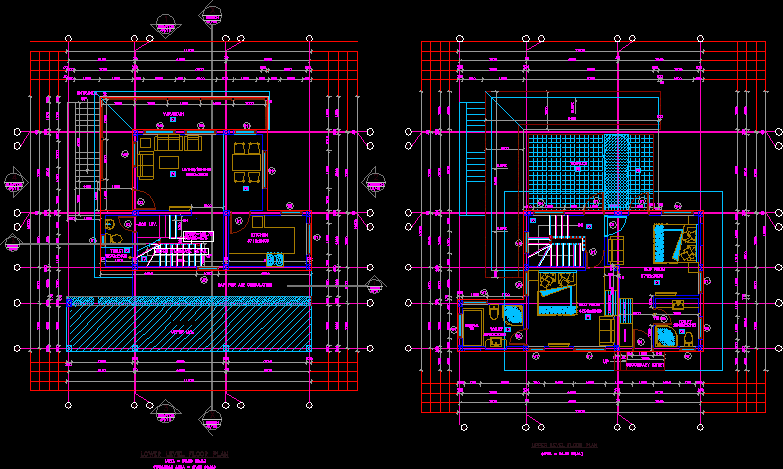Family House DWG Plan for AutoCAD

Plans and elevations – details – electricity – plumbing
Drawing labels, details, and other text information extracted from the CAD file (Translated from Spanish):
dib:, plane:, specialty:, design:, work:, location:, property:, scale:, date:, sheet:, refr., line by floor or wall of the intercom, line by ceiling or wall of the t.v. cable, line by floor wall of the t.v. cable, line for roof or wall of the intercom, ground conductor, number of conductors, grounding hole, line for roof or wall of telephone, line for floor or wall of telephone, intercom, exit for intercom, line for ceiling or wall, line by floor or wall, connection line, electric heater, exit for telephone line, exit for tv cable, lime, special, rectangle, square pass box for line tv cable, square pass box for telephone line, universal socket with earth connection, universal socket, bipolar, double, square pass box, pass box, three phase socket, switch switch, two or more switches, simple switch, square, octogon., symbol, symbolism, spot light output, bracket lighting output, general lighting output, general board, description, roof, boxes, stirrups in columns, typical anchor and confinement of, wall, nfp, tip., column table, section, type, stirrups, steel, lightened section, detail of elevated tank, first floor, terrace, sh, kitchen, living – dining room , cl., second floor, living room, dorm. main, roof, patio – lav., tendal, ceramic floor, empty, foundation plant, a – a, b – b, c – c, d ‘- d’, d – d, b ‘- b’, c ‘- c ‘, – water:, the curing should start as soon as the surface of the concrete is, hard enough not to be marked by the irrigation or the, continuously wet., the curing system in :, – curing :, – overload: , – concrete :, maximum corresponding to alveoli., building designed to support, water to be used in the preparation of concrete, – design and construction standards :, two levels plus roof, – masonry :, – number of floors :, – coatings:, will be potable water., mortar joints, technical specifications, bearing capacity of the floor, – floor :, – steel :, finished floor, false pìso, and elevated tank, supplier, goes up, climb :, rises, line , intercom., plant ceiling ladder, plant slab of high tank, low to, arrive :, arrives and climbs :, arrives, telephone line. aerial, for t.v. cable, fd, consisting of box, frame and metal door, embedded in the wall, with copper rod, earth well, pipe:, boxes:, load unit., area, load table, plates:, free area, additional load, covered area, electric stove, bakelite ivory color., general board:, automatic thermomagnetic switches of the type engrampe with power, installed load, cables:, technical specifications:, to the meter, maximum demand, single-phase electric pump, diagram of the board general, reserve, hygroscopic salt, topsoil with, or bronze type ab, copper pressure connector, laying conductor, cable cu, grounding, terminal for electrode, switches:, receptacles:, will have a bar with terminal for the connection to ground., luminarias:, final notes:, everything related to the execution of the facilities, c ality and characteristics, of the materials to be used, must comply with the provisions of the code, huaral – huaral – lima, g.q.k., structures, foundations and details, sra. juana rosa niches gonzales, detached house, comes cold water, tk. high, key comp., of the network, to the collector, cistern, valv., float, to the box, of meeting, key, of impulsion, rises pipe, suction, see foundations cistern, typical, f – f, detail of the cistern , e – e, ladder – plant, up and down, anchor in wall, cistern, anchor in slab, pump, arrives and rises pipe, reaches pipe, lowers cold water, arrives cold water, lowers hot water, heater, hot water arrives , of the heater, low, drain, raise vent, low drain, drain, drain, vent, pipe, cleaning, pipe, come and go, overflow, the tests will proceed with the help of a pump hand, technical specifications of water, technical specifications of drain, detail box, flange breaks water, legend, pvc cold water pipe – heavy, gate key, universal joints, safety valve, galvanized iron hot water pipe, irrigation tap, check valve, foot valve, tee, definition, record, standing, valve, suction, pipe, single-phase pump, arrival , float, meeting box, inspection cap, impulsion, plug male, stop, pump, level, level, maximum, valv. float, control, level, tank plant, registration, comes from the, to box of record, detail of, to the system of drain, valve, trap, drain pipe p.v.c. – Lightweight, threaded bronze log, ventil hat
Raw text data extracted from CAD file:
| Language | Spanish |
| Drawing Type | Plan |
| Category | House |
| Additional Screenshots |
 |
| File Type | dwg |
| Materials | Concrete, Masonry, Steel, Other |
| Measurement Units | Imperial |
| Footprint Area | |
| Building Features | Deck / Patio |
| Tags | apartamento, apartment, appartement, aufenthalt, autocad, casa, chalet, details, dwelling unit, DWG, electricity, elevations, Family, haus, house, logement, maison, plan, plans, plumbing, residên, residence, unidade de moradia, villa, wohnung, wohnung einheit |








