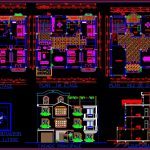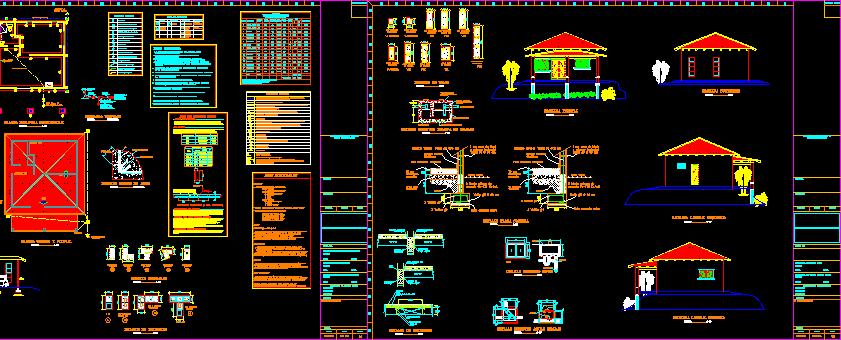Family House DWG Plan for AutoCAD
ADVERTISEMENT

ADVERTISEMENT
Ground and first floor of family house as well the foundation plan; section in house; and front view of house. roof plan
Drawing labels, details, and other text information extracted from the CAD file (Translated from French):
north, towards general collector, plan of mass-plan of situation, terrace -toiture-cut-facade-, foundations-rdc-, daira:, wilaya:, draws by:, verified by:, studied by:, commune :,. …………………., civil engineering, architecture, modifications, vrd, ces, casa, project:, plan :, head office:, monitoring and assistance, architecture firm, subdivision:, blimane, abdelaziz, owner:, constantine, constantine, c-i ben abdel malek ramdan, balcony, dryer, kitchen, wc, bathroom, hall, living room, terrace, garage
Raw text data extracted from CAD file:
| Language | French |
| Drawing Type | Plan |
| Category | House |
| Additional Screenshots |
 |
| File Type | dwg |
| Materials | Other |
| Measurement Units | Metric |
| Footprint Area | |
| Building Features | Garage |
| Tags | apartamento, apartment, appartement, aufenthalt, autocad, casa, chalet, construction details, dwelling unit, DWG, Family, floor, FOUNDATION, front, ground, haus, house, logement, maison, plan, residên, residence, section, unidade de moradia, View, villa, wohnung, wohnung einheit |








