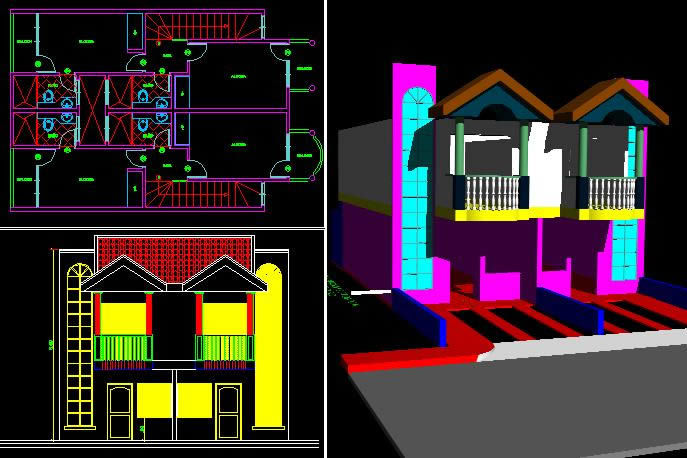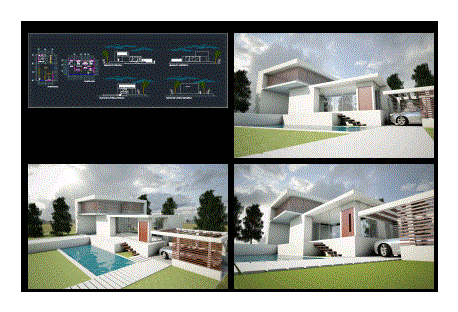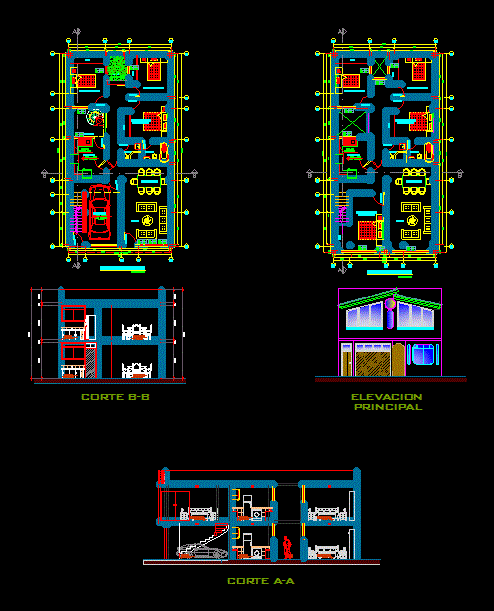Family House DWG Section for AutoCAD
ADVERTISEMENT
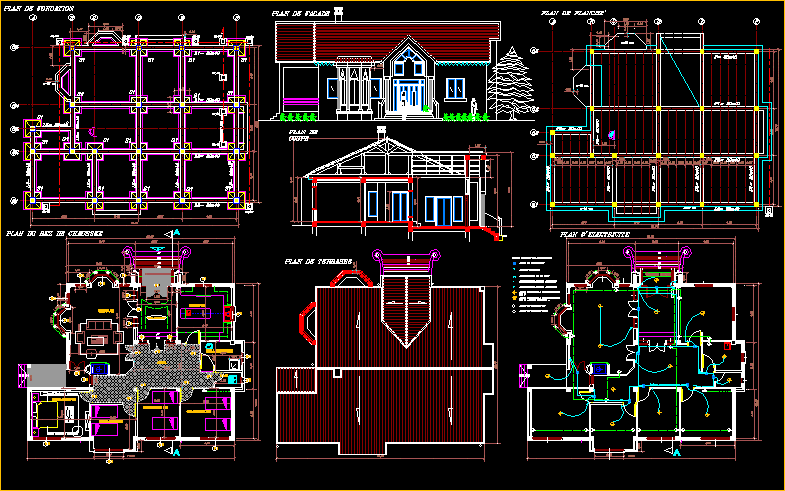
ADVERTISEMENT
Family house with four bedrooms – Roofs’plant – Section – Views
Drawing labels, details, and other text information extracted from the CAD file:
general electric, washer – dryer – standard size, white, american standard, porcelain – white, dishwasher – std, jenn-air, brushed stainless steel, brass, temco, not available in colors, water closet – one piece – elongated bowl, ellisse petite pedestal lavatory, wht, cuisine, w.c, salle de bain, grande entree, vegetable sink, porcelain, hall, sejour, hall d’entree, plan du rez de chaussee, plan de fondation, plan de facade, plan de terrasse, plan de coupe, plan d’electricite, interupteur double allumage, boite de derivation, tableau de distribution, interupteur simple allumage, interupteur va et vien, boutan pousoire, plan de planche’
Raw text data extracted from CAD file:
| Language | English |
| Drawing Type | Section |
| Category | House |
| Additional Screenshots |
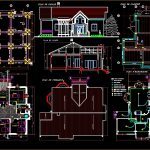 |
| File Type | dwg |
| Materials | Steel, Other |
| Measurement Units | Metric |
| Footprint Area | |
| Building Features | Fireplace |
| Tags | apartamento, apartment, appartement, aufenthalt, autocad, bedrooms, casa, chalet, dwelling unit, DWG, Family, haus, house, logement, maison, residên, residence, section, unidade de moradia, views, villa, wohnung, wohnung einheit |



