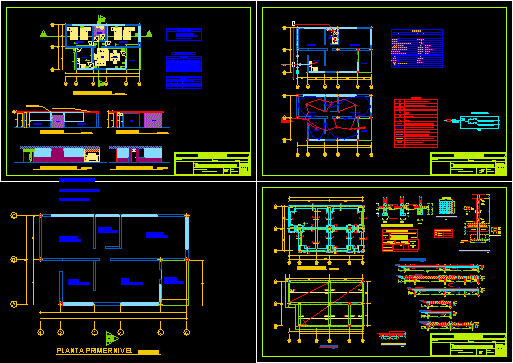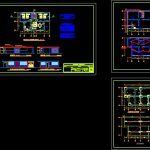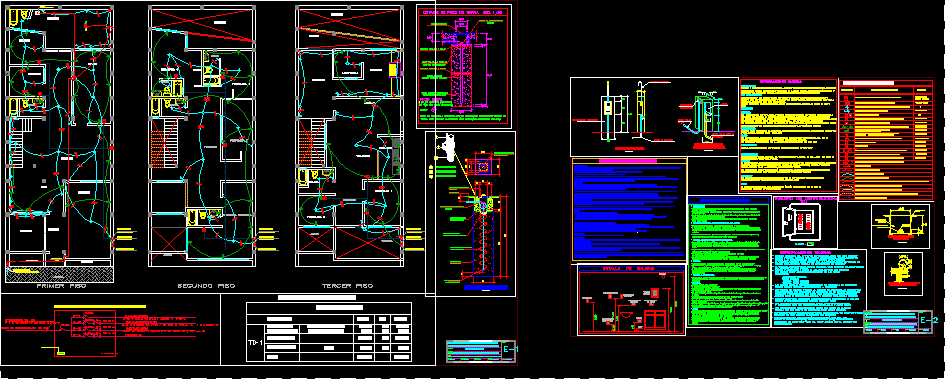Family House DWG Section for AutoCAD

Plants – Sections – Elevations – Installations – Two bedrooms – Build area 77.82 m2
Drawing labels, details, and other text information extracted from the CAD file (Translated from Spanish):
project: water supply and sewerage, location cc. : dist. : prov. : Dept. :, design: joseph espinoza asto, teacher: ing. jesus ormachea c., plant first level, see alf wide high observations, windows, puer wide high observations, doors, box vain, plant – cut and elevation, family housing, design and designer:, plane:, location:, wanchaq, architecture, date:, district :, table of areas, property:, living room, bedroom, kitchen, terrace, dining room, ss.hh., facilities, sanitary and electrical installation, conductor tw embedded in floor and wall with pvc pipe, kwh, conductor tw embedded in floor with pvc pipe, bare copper grounding conductor, conductor tw embedded in floor or wall with pvc pipe, legend, conductor tw embedded in ceiling or wall with pvc pipe, switch, bell pushbutton, buzzer, exit for artifact with fluorescent lamp attached to the ceiling, exit for artifact in the ceiling or light center, leave :, cut a – a, cut b – b, lateral elevation, frontal elevation, general board, exit to the collector, med water idor, comes from the public network, sanitary tee, and simple, reduction, trap p, sink, terminal ventilation roof, direction of flow, registration threaded, register box, filling valve, water tap, check valve retention , universal union, tee with rise, gate valve, tee, drain pipe, cold water pipe, hot water pipe, symbol, water, drain, Siamese valve, detail of foundations, a – a, npt, b – b , foundation beam, other specifications of the rnc, technical specifications., wood: in tijerales serrated.de.de specified dimensions, minimum coatings:, footings, concrete, anchors, f’c, joints, shoe detail and typical column, f ‘and, steel, specified, girder size, column table, c – c, aa, lightweight slab, lightweight detail, foundations, typical shoe assembly, cc, aa, bb, cc, bb, bb, foundations and structure cture, structure and foundation, roof beams, cc, main beams, c axis, axis a, axis b, b- b, jhasmany olivera zurita
Raw text data extracted from CAD file:
| Language | Spanish |
| Drawing Type | Section |
| Category | House |
| Additional Screenshots |
 |
| File Type | dwg |
| Materials | Concrete, Steel, Wood, Other |
| Measurement Units | Imperial |
| Footprint Area | |
| Building Features | |
| Tags | apartamento, apartment, appartement, area, aufenthalt, autocad, bedrooms, build, casa, chalet, dwelling unit, DWG, elevations, Family, haus, house, installations, logement, maison, plants, residên, residence, section, sections, unidade de moradia, villa, wohnung, wohnung einheit |








