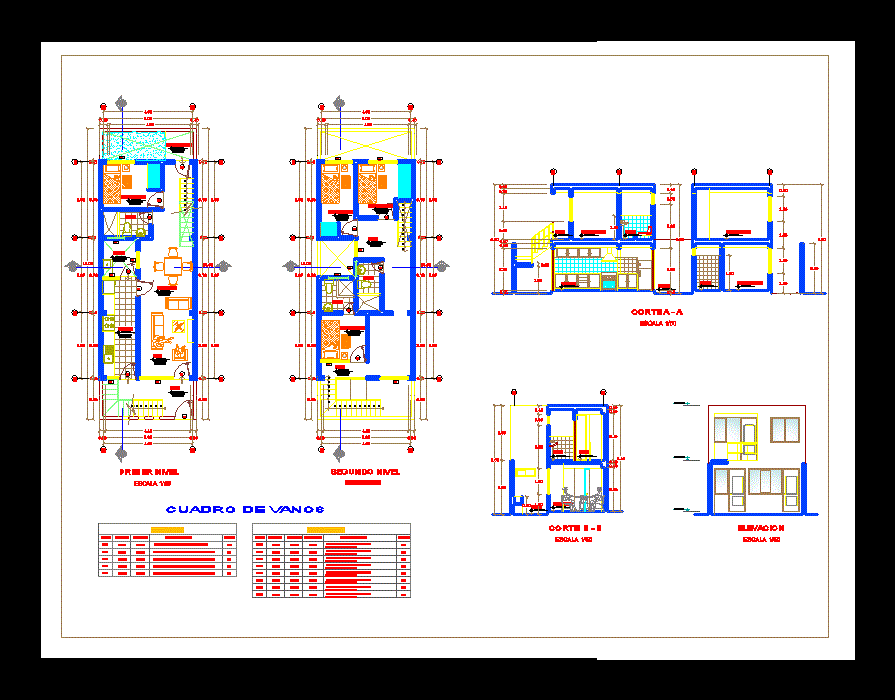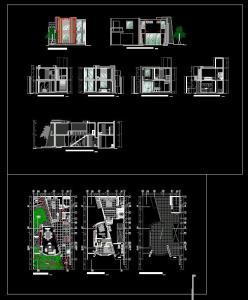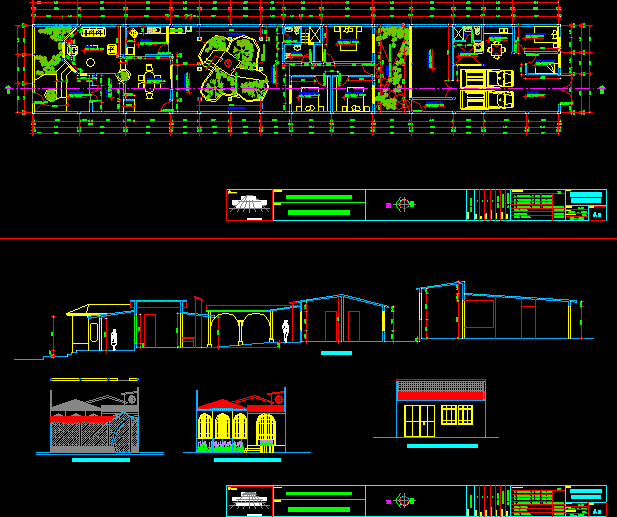Family House DWG Section for AutoCAD
ADVERTISEMENT

ADVERTISEMENT
Family house – Plant – Views – Sections – Roofs’plant
Drawing labels, details, and other text information extracted from the CAD file (Translated from Spanish):
sheet metal cover ond. existing hºgº, dividing axis, bedroom, balcony, step, bathroom, staircase, reserve tank, hºaº slab, pluvial drain pipe, foundation beam, lighting, metal railing, living room, kitchen-dining room, agency quiniela, entrance, patio, drainage channel, exterior plaster, metal unfolding, existing kitchen, public sidewalk, existing bedroom, wardrobe / closet, facade, slab of joists, ground floor, sidewalk, garden, upper floor, roof plant, ceramic floor, east side view, facade existing, existing plant, projection eaves, eaves, canaletón of existing hºaº, alum opening. white, existing door, white sheet, exposed brick, plaster color, white column
Raw text data extracted from CAD file:
| Language | Spanish |
| Drawing Type | Section |
| Category | House |
| Additional Screenshots |
 |
| File Type | dwg |
| Materials | Other |
| Measurement Units | Metric |
| Footprint Area | |
| Building Features | Garden / Park, Deck / Patio |
| Tags | apartamento, apartment, appartement, aufenthalt, autocad, casa, chalet, dwelling unit, DWG, Family, haus, house, logement, maison, plant, residên, residence, section, sections, unidade de moradia, views, villa, wohnung, wohnung einheit |








