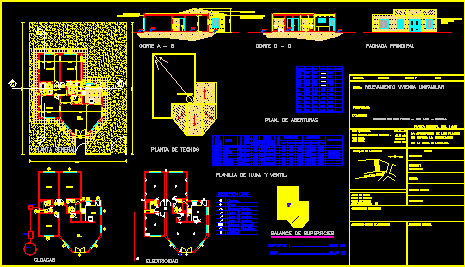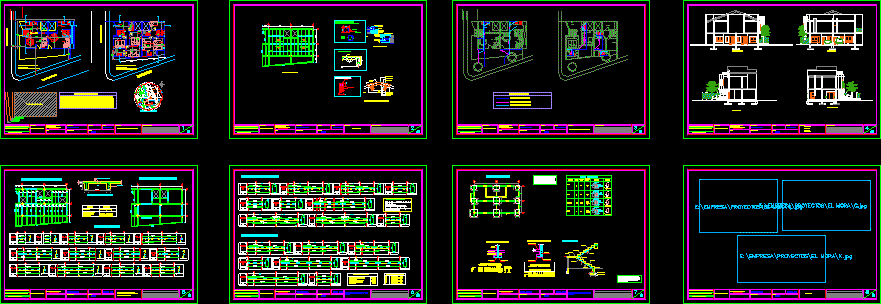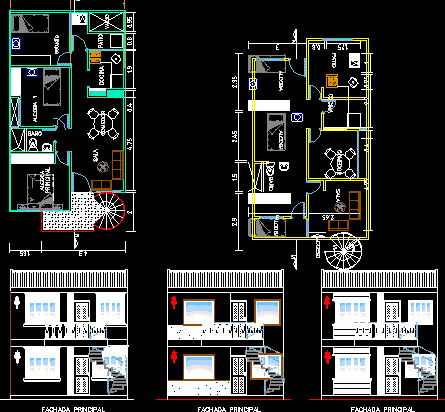Family House DWG Section for AutoCAD

Three bedrooms – _plants – Sections – Raise surface -Views
Drawing labels, details, and other text information extracted from the CAD file (Translated from Spanish):
cent, take, arm, medium, desig, wide, high, area-i, obser, plan. of openings, area-v, general board, tab-sec, references, receptacle., arm, center., arm, center, meter, meter, intercom, general plant, electricity, bedroom, living room, kitchen, proy, coef , need, ventilation, superf., local, living-dining room, bathroom, sanctuary, lighting, does not require., observations, plant, pb, sheet of illum. and ventil., no., cond. nro., situation, of vain, patio, via, public., long., from, window, to wall, more alej., area, covered, low, exterior, sup. free :, domicile :, property :, work :, municipal observations :, paved street :, road width :, lane width :, street width:, location sketch, sup. total:, approval college of architects, municipal approval, constructor :, single family housing survey, does not imply the authorization, the approval of the plans, technical direction :, calculation :, survey :, project and, signatures, of the farm or premises. , owner :, plot :, apple: r, area :, sup. existing surveyed roof:, potrero de los funes – san luis – capital, sewer, inspection chamber, septic tank, absorbing well, a – b cut, c – d cut, main facade, garden, concrete block masonry, roof shingles, roof structure of wood logs, finished concrete blocks seen, balance of surfaces, sup., roofing plant, water tank, street violets
Raw text data extracted from CAD file:
| Language | Spanish |
| Drawing Type | Section |
| Category | House |
| Additional Screenshots |
 |
| File Type | dwg |
| Materials | Concrete, Masonry, Wood, Other |
| Measurement Units | Metric |
| Footprint Area | |
| Building Features | Garden / Park, Deck / Patio |
| Tags | apartamento, apartment, appartement, aufenthalt, autocad, bedrooms, casa, chalet, dwelling unit, DWG, Family, haus, house, logement, maison, plants, residên, residence, section, sections, surface, unidade de moradia, views, villa, wohnung, wohnung einheit |








