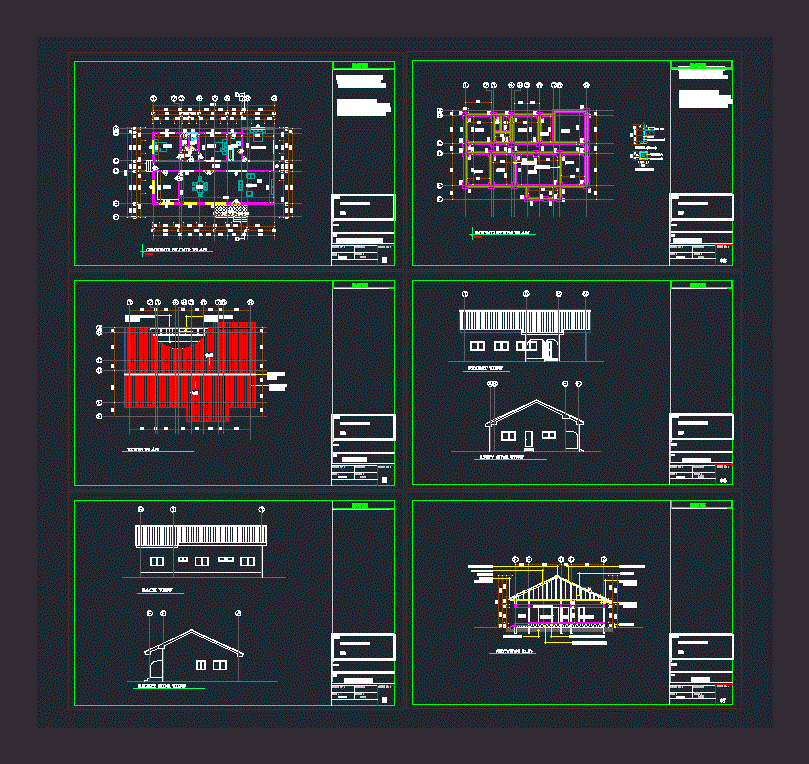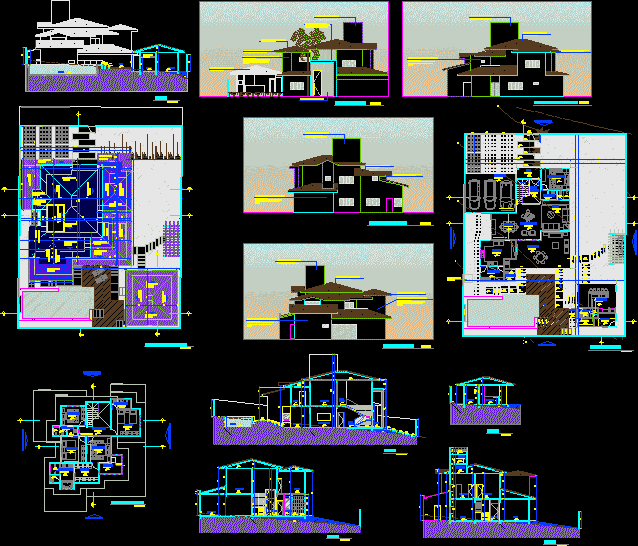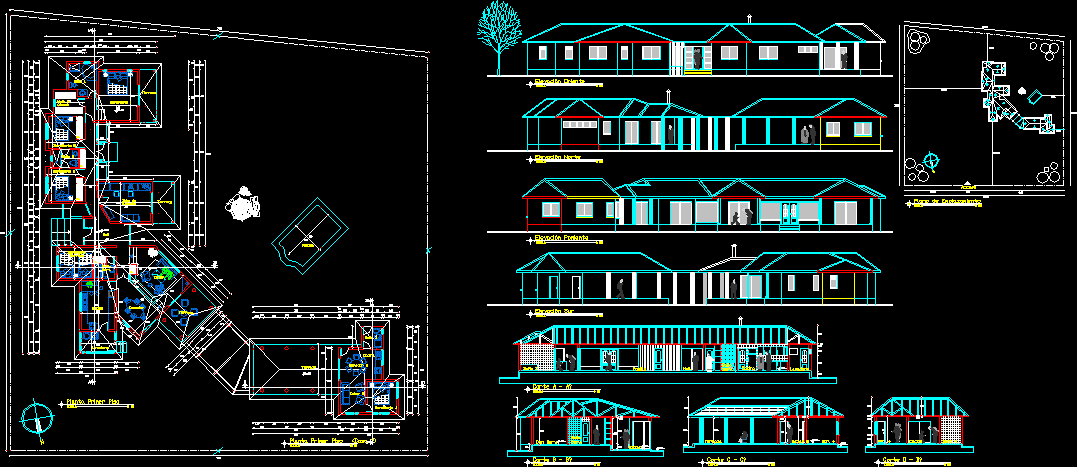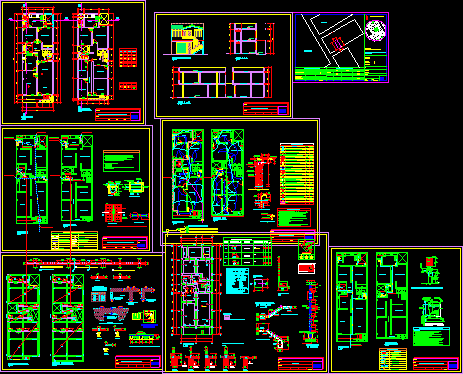Family House DWG Section for AutoCAD
ADVERTISEMENT

ADVERTISEMENT
Family of three can accommodate it with a large living room. Plants – Sections – Views
Drawing labels, details, and other text information extracted from the CAD file:
scale :, date :, sheet no :, drawn by :, designed:, ground floor plan, project, client, title, notes, floor slab, foundation plan, front view, left side view, elevations, back view, right side view, well- rammed hard-core filling, earth-core filling, mstr.bedroom, corri., living area, terrace, ground level, preformed metal ridge cap, ceiling hangers, section d-d, sho., store, kitchen, bedroom, dining, corridor, bathrm, lobby, roof plan, section, foundation, long span metal roofing sheets, fall
Raw text data extracted from CAD file:
| Language | English |
| Drawing Type | Section |
| Category | House |
| Additional Screenshots |
 |
| File Type | dwg |
| Materials | Wood, Other |
| Measurement Units | Imperial |
| Footprint Area | |
| Building Features | |
| Tags | accommodate, apartamento, apartment, appartement, aufenthalt, autocad, casa, chalet, dwelling unit, DWG, Family, haus, house, large, living, logement, maison, plants, residên, residence, room, section, sections, unidade de moradia, views, villa, wohnung, wohnung einheit |








