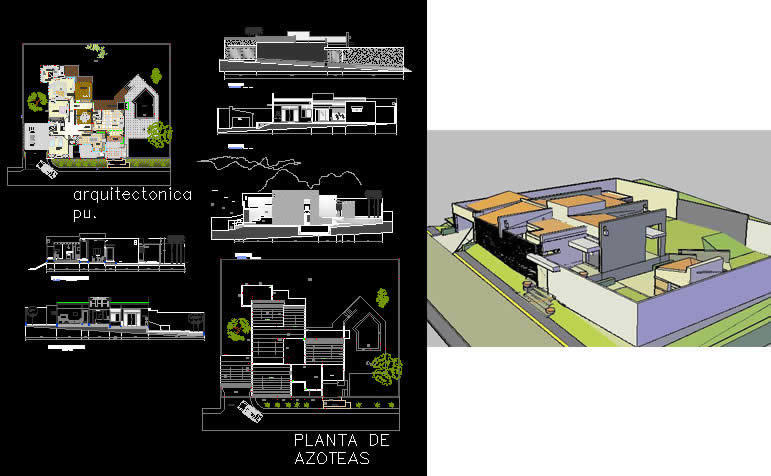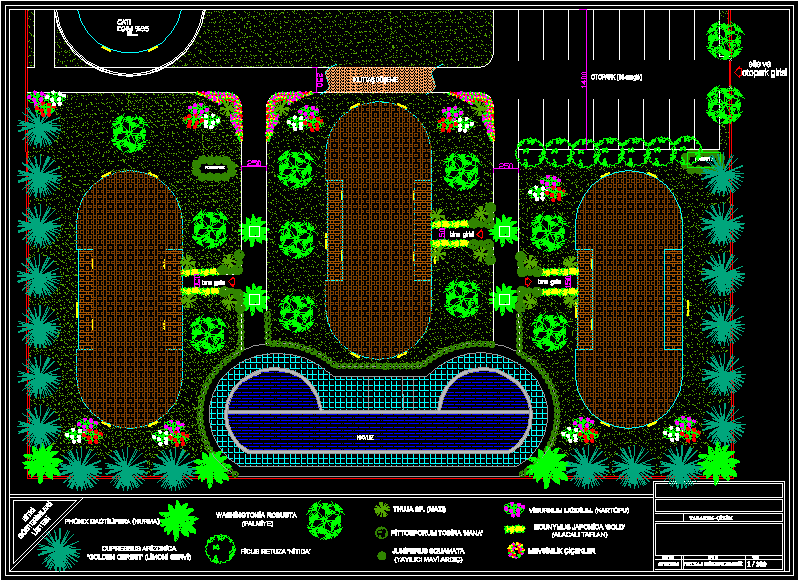Family House In Ground Floor DWG Block for AutoCAD
ADVERTISEMENT

ADVERTISEMENT
134 square meters – terrace – parking included – Plants cuts – facades – dimensions – designations
Drawing labels, details, and other text information extracted from the CAD file (Translated from Spanish):
hotel at fujereih, general.chip, general.sectione, slope, dining room, kitchen, laundry room, living room, master bedroom, study room, terrace, parking, main entrance, terraces detail, front elevation, left side elevation, rear elevation, elevation right lateral, plant, roof detail, cut a – a ‘, court b – b’, site, serafin huacatripay, pedro martinez, road access to land, location, table of surfaces, sup. construction, sup. ground, structural detail
Raw text data extracted from CAD file:
| Language | Spanish |
| Drawing Type | Block |
| Category | House |
| Additional Screenshots |
 |
| File Type | dwg |
| Materials | Other |
| Measurement Units | Metric |
| Footprint Area | |
| Building Features | Garden / Park, Parking |
| Tags | apartamento, apartment, appartement, aufenthalt, autocad, block, casa, chalet, cuts, dimensions, dwelling unit, DWG, facades, Family, floor, ground, haus, home, house, included, logement, maison, meters, parking, plants, residên, residence, square, terrace, unidade de moradia, villa, wohnung, wohnung einheit |








