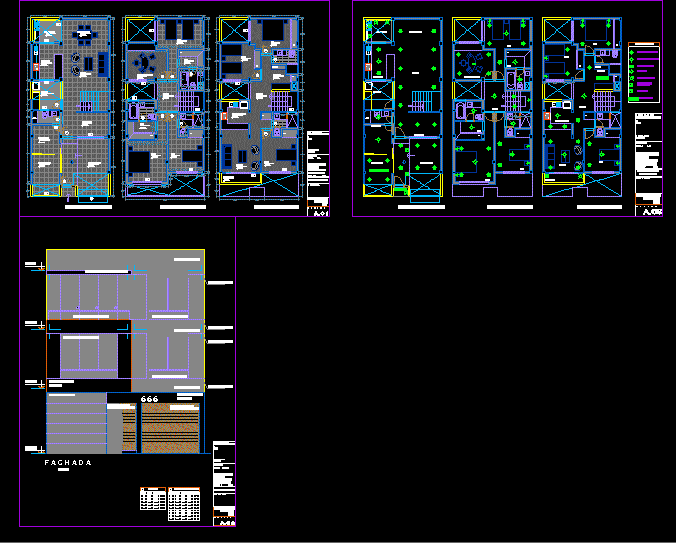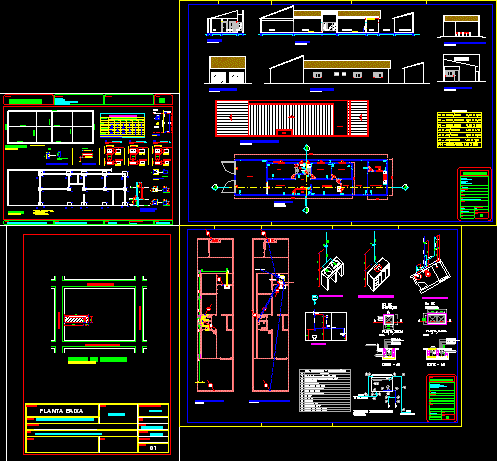Family House Remodeling DWG Model for AutoCAD

REMODELING FAMILY HOUSE, WITH 3 FLOORS AND ATTACHED TO AN AREA outpatient clinic.
Drawing labels, details, and other text information extracted from the CAD file:
h a l l, e s c r i t o r i o, w.c., cl., r e c i b o, c a r p o r t, s a l a, c o c i n a, despensa, c o m e d o r, c o n s u l t., e s p e r a, deck de madera, t e r r a z a, vivienda, o f i c i n a :, p r o p i e t a r i o s, u b i c a c i o n, p l a n t a s, a r q u i t e c t u r a, l a m i n a, chiclayo, unifamiliar y consultorio, arquitecto, oscar victor martin, vargas chozo, gonzalo agip mego y sra., puertas, anch., vano, alto, cant., alfei., ventanas – mamparas, espejo de agua, p a t i o, remodelacion, mueble, cambiador, para bebes, lampara empotrada, dicroico empotrado, dicroico dobles, braquete, l e y e n d a, de luminarias, luminaria de piso, empotradas, sub-acuaticas, camineras, fluorecente, ubicacion y tipo, estudio, k i t c h e n e t, b a l c o n, estante, escala indicada, f a c h a d a, tarrajeado y pintado, color beige, madera color nogal, con listones de aluminio, microcemento marron, sol y sombra de madera y aluminio, microcemento blanco, color blanco
Raw text data extracted from CAD file:
| Language | English |
| Drawing Type | Model |
| Category | House |
| Additional Screenshots |
 |
| File Type | dwg |
| Materials | Other |
| Measurement Units | Metric |
| Footprint Area | |
| Building Features | Deck / Patio |
| Tags | apartamento, apartment, appartement, area, Attached, aufenthalt, autocad, casa, chalet, CLINIC, dwelling unit, DWG, Family, family housing, floors, haus, house, logement, maison, model, remodeling, residên, residence, unidade de moradia, villa, wohnung, wohnung einheit |








