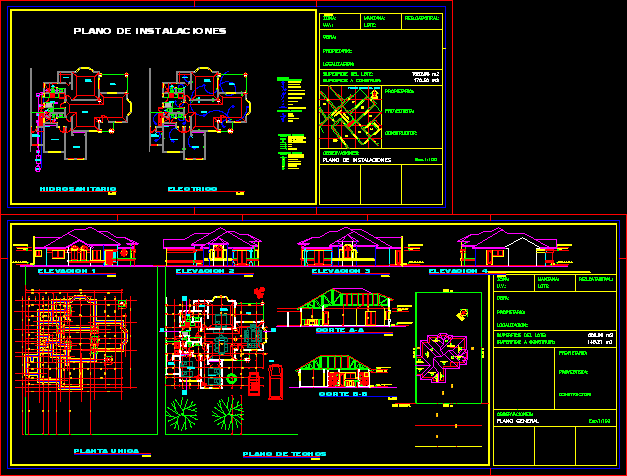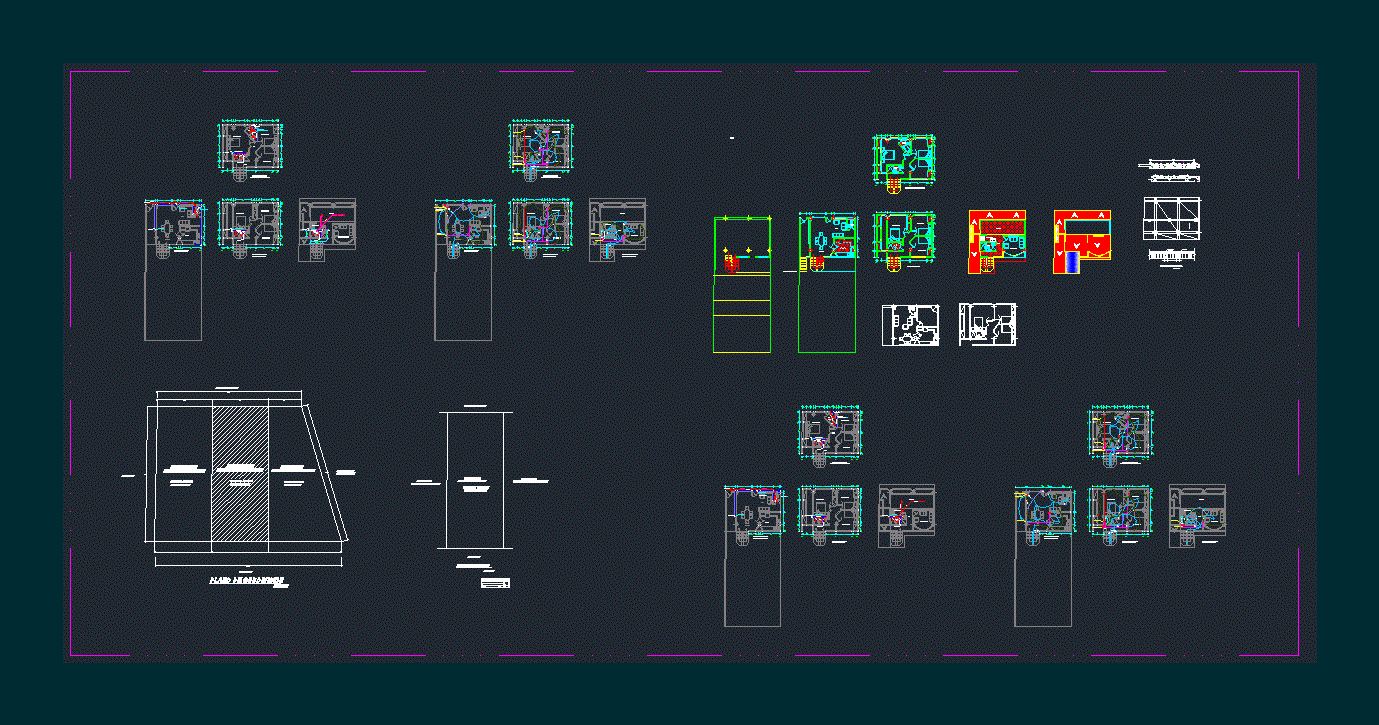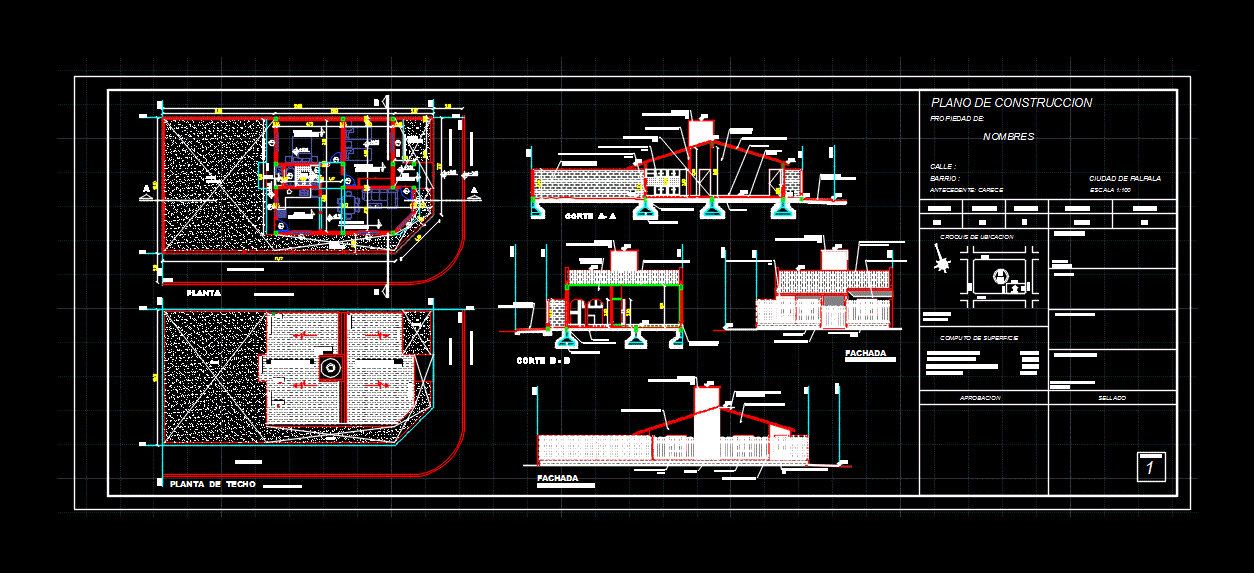Family House – Residencial DWG Section for AutoCAD

Family house two levels located in Santa Cruz de la Sierra – Bolivia – Plants – Sections – Elevations
Drawing labels, details, and other text information extracted from the CAD file (Translated from Spanish):
washing machine, north, septic tank, absorbent well, sanitary facilities, sewage pipe, wastewater downpipe, degreaser chamber, inspection chamber, floor grate, hot potable water pipe, single and double switch, switch-switch, single switch and double, point of light apply, point of light hung, point of light spots, electrical installations, special facilities, exhaust fan, cold potable water pipe, rise cold potable water, hot potable water down, hydraulic installations, panel of thermal and circuits, outlet, shower, tap, water intake, water heater, telephone, TV antenna, thermal, references, constructor :, general plan, observations :, surface of the lot :, surface to be built :, owner :, location :, designer :, plan of facilities, reg.catastral :, area :, work :, uv :, apple :, lot :, hydro-sanitary, single plant, roof plane, electric, mangabalito, lagoon, sports, rio ubai, school , castille, anahi, san miguel, campo, ipias, infantil, urubicha, kitchen, dining room, desk, closet, bathroom, room, service, bedroom, living, dressing, main, gallery, court bb, court aa, garrafero, bathroom , camera, well, covered Spanish tile, municipal line
Raw text data extracted from CAD file:
| Language | Spanish |
| Drawing Type | Section |
| Category | House |
| Additional Screenshots |
 |
| File Type | dwg |
| Materials | Other |
| Measurement Units | Metric |
| Footprint Area | |
| Building Features | |
| Tags | apartamento, apartment, appartement, aufenthalt, autocad, bolivia, casa, chalet, cruz, de, dwelling unit, DWG, Family, haus, house, la, levels, located, logement, maison, residên, residence, residencial, santa, section, sierra, unidade de moradia, villa, wohnung, wohnung einheit |








