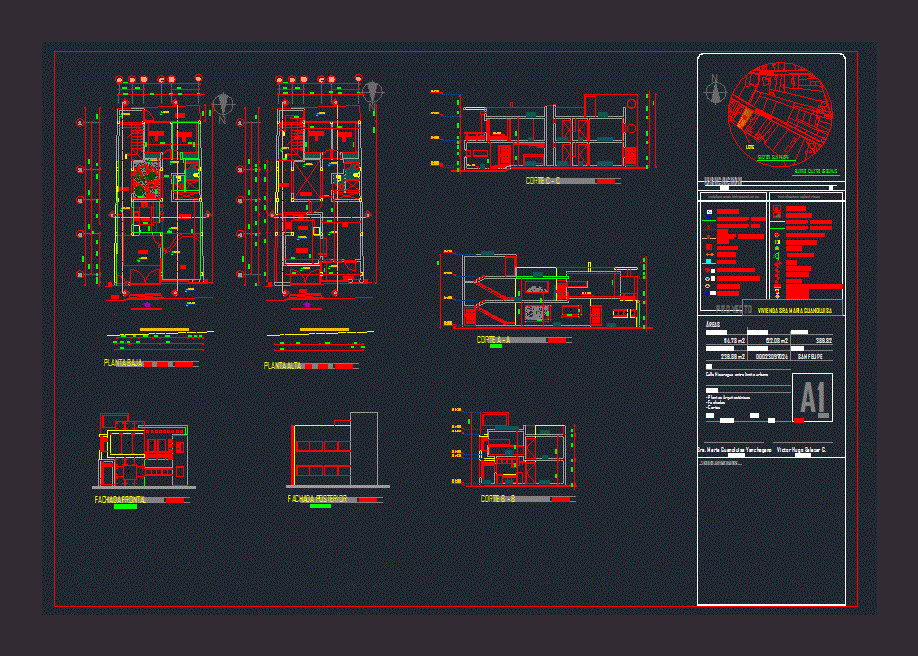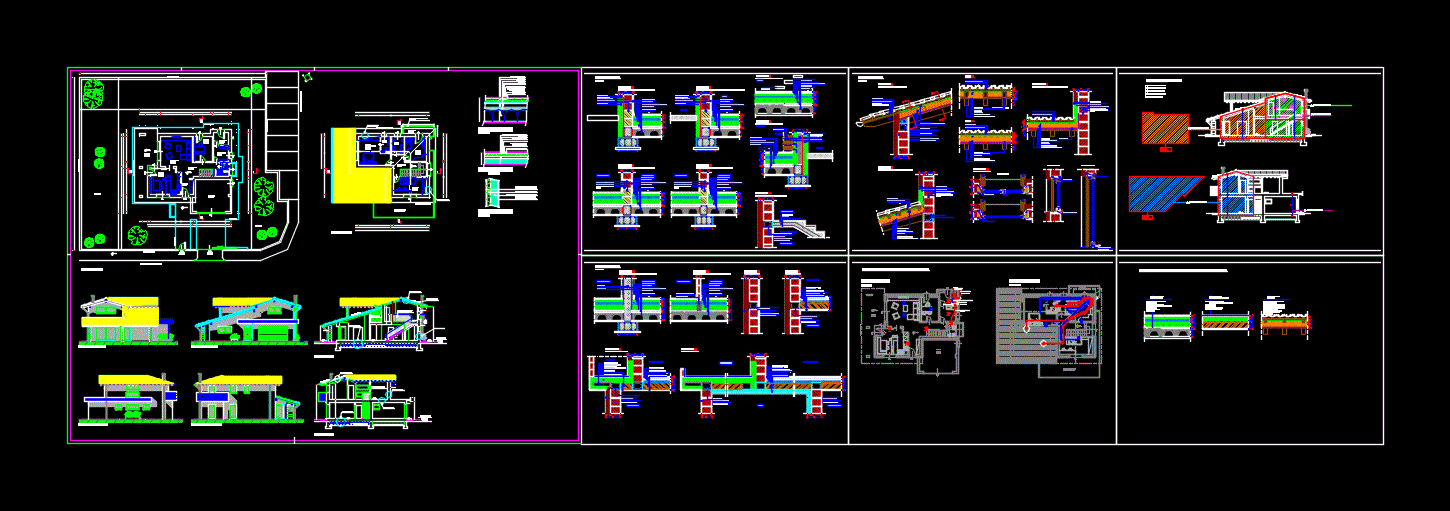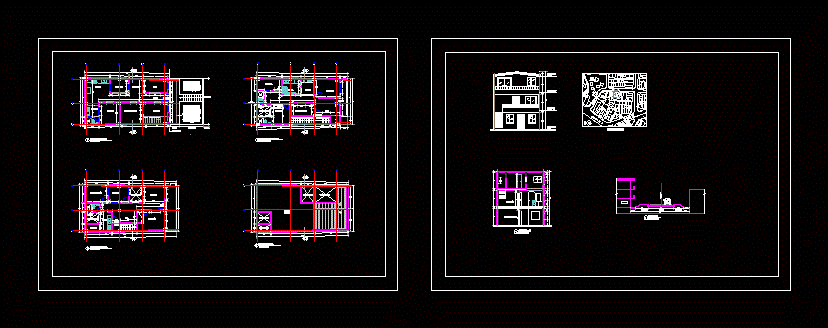Family House – Two Plants DWG Section for AutoCAD
ADVERTISEMENT
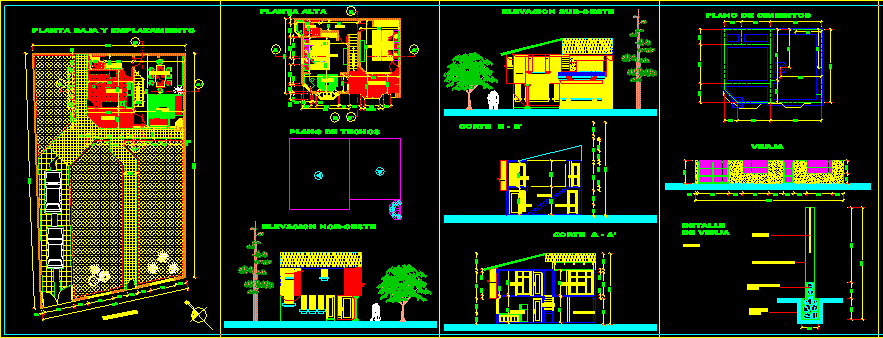
ADVERTISEMENT
Plants – Sections – Elevations Foundations – Details of grate
Drawing labels, details, and other text information extracted from the CAD file (Translated from Spanish):
fence, foundation plane, detail, overlay, ho co, fence, foundation, plastered brick, ground floor and location, upper floor, b – b ‘cut, a – a’ cut, north – west elevation, south – west elevation , dining room, living room, wc, kitchen, porch, step, bathroom, suite, bedroom, terrace, living room, hall, project :, owner :, architect :, stamp of approval, revalidation, scales, not of laminate, relation of surfaces, seal of architects, date, location plan, legalization plan, sup. lot, scale: district, hippodrome, zone, block, density, street or av., sup. built, sup. habitable, length gate, unique, lot, construction, roof plan
Raw text data extracted from CAD file:
| Language | Spanish |
| Drawing Type | Section |
| Category | House |
| Additional Screenshots |
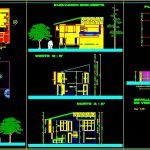 |
| File Type | dwg |
| Materials | Other |
| Measurement Units | Metric |
| Footprint Area | |
| Building Features | |
| Tags | apartamento, apartment, appartement, aufenthalt, autocad, casa, chalet, details, dwelling unit, DWG, elevations, Family, foundations, grate, haus, house, logement, maison, plants, residên, residence, section, sections, unidade de moradia, villa, wohnung, wohnung einheit |



