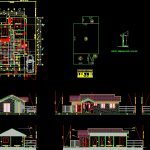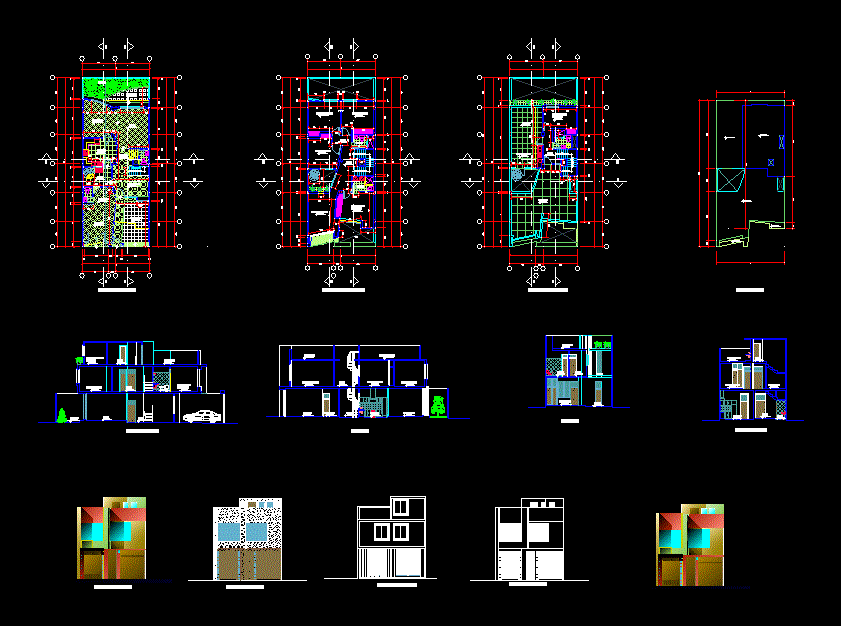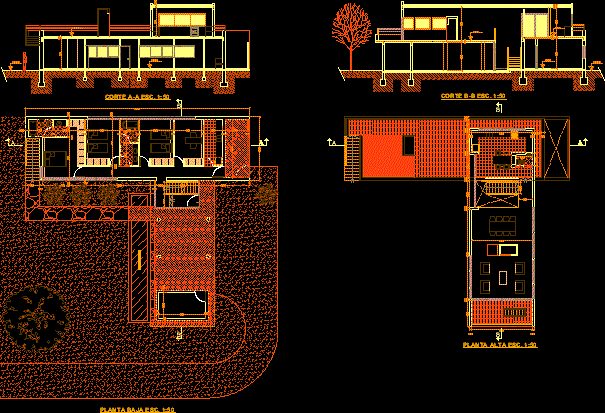Family House Type Gm51 – A DWG Full Project for AutoCAD

simple type housing; for subdivision with rustic features; on one floor. It has 03 bedrooms; Dining room; kitchen and common bathroom. Ideal for project developments or private condominiums of more than 100 homes type. The building materials are traditional rustic type; and the design has colonial characteristics; with gabled roofs.
Drawing labels, details, and other text information extracted from the CAD file (Translated from Spanish):
role appraisal :, signatures, content :, plan :, project :, commune :, address :, —, loteo, data, all dimensions indicated must be verified on site., scale, indicated, date, coding, avenue xxx , I close type grid, I close plate type hv, revision, signature, cut a-a ‘, cut b-b’, cut c-c ‘, schematic levels, cut, for revision, jns, entrance sun, main facade, back facade , drain, washing location, table calculation surfaces, sup. minimum ground, sup. total housing, projection demarcation, kitchen, dining room, bathroom, kitchen, dishwasher, npt, refrigerator, living room, access, hanging, projection eaves, washing machine, water heater, road axis, schematic cut levels, roof plant, surface, calculation
Raw text data extracted from CAD file:
| Language | Spanish |
| Drawing Type | Full Project |
| Category | House |
| Additional Screenshots |
 |
| File Type | dwg |
| Materials | Other |
| Measurement Units | Metric |
| Footprint Area | |
| Building Features | |
| Tags | apartamento, apartment, appartement, aufenthalt, autocad, bedrooms, casa, chalet, dining, dwelling unit, DWG, Family, features, floor, full, haus, house, Housing, logement, maison, Project, residên, residence, room, rustic, Simple, subdivision, type, unidade de moradia, villa, wohnung, wohnung einheit |








