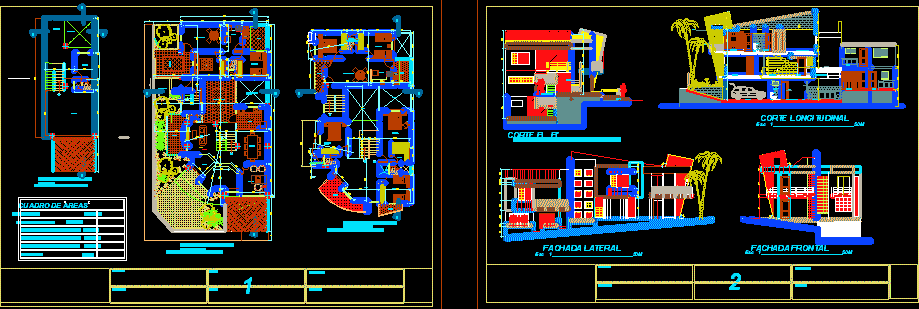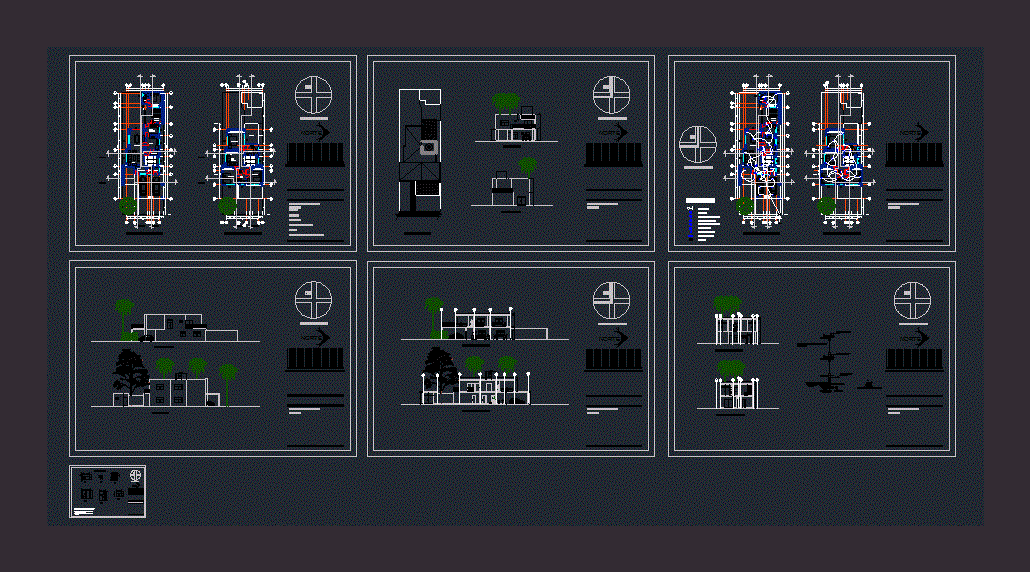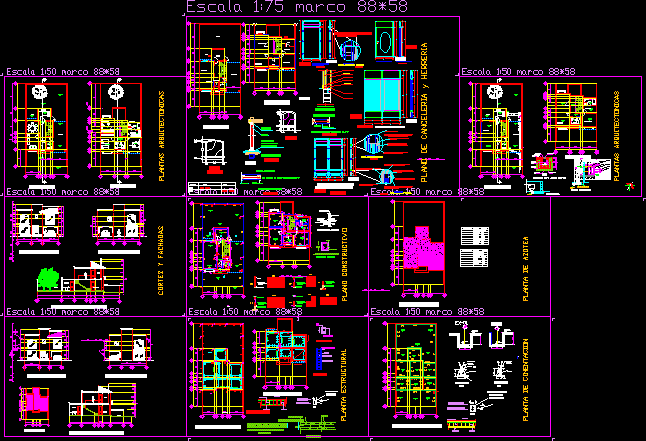Family House Typology – Jerusalem City DWG Section for AutoCAD

Housing at JERUSALEM city – Continuous house – Economic outline – Plants – Sections – Details – Cement floor – Crypt covered
Drawing labels, details, and other text information extracted from the CAD file (Translated from Spanish):
Jerusalem, city, arch. edward j. labrador f., maracaibo group, ing. dislay c. gutiérrez, t.s.u. elvis j. labrador f., zocalo in stone, projection boveda, joint, lateral walls projection, zocalo in stone, channel in soil stabilized with mantle, landfill – cement, guadua, low wall, wood paneling, section boveda, kitchen counter, lintel projection , alfagia, alfagía, line on floor, mezzanine in wood and cake in soil-cement, technology wall timagua, stone socle, poyo stove, alfama timagua, projection stairs, projection structure timpano, poyo, lateral wall, timpano, antejardín, via pedestrian, kitchen, access, dining room, bedroom, patio clothes, temporary shower, bathroom, receipt, emp. indir .:, e.i.:, v.p.n.:, approximate cost :, or b s e r v a c e o n g e n e r e l, continuous single-family housing. progressive growth, room, dining room, kitchen., on site, emp. direct :, construction area :, project review :, others :, open, area of land :, approved by :, economic project :, economic horizon :, revised by :, tp :, van :, tir :, number, planodereferencia, descripcipón, plantas, implementation of walls, in this space, write the project address and some data that is necessary to locate the owner, address :, owner :, revisions, revision, approved, date, this space is dedicated to capture the stamp of the firm, date :, stamp :, contributor :, drawing in cad :, electronic address :, construction group, cooperative association, model city jerusalem, housing typology, calculation :, project :, signature :, civ :, file :, lamina :, scale :, of :, of angels, future enlargement, multiple saloon, architecture plants, model city of angels, balcony, hall, empty on clothes patio, arrives, studio, note: cover vaulted reinforced with guide dua and stabilized floor, vault, empty patio, roof plant, ground floor and in mineral color, improved and stabilized floor, deposit, patio of clothes, floor and mineral color refined, improved and stabilized floor, views and elevations, longitudinal cuts, transversal cuts, area chart, refined floor projection, improved and stabilized floor projection, main façade, rear façade
Raw text data extracted from CAD file:
| Language | Spanish |
| Drawing Type | Section |
| Category | House |
| Additional Screenshots |
      |
| File Type | dwg |
| Materials | Wood, Other |
| Measurement Units | Metric |
| Footprint Area | |
| Building Features | Deck / Patio |
| Tags | apartamento, apartment, appartement, aufenthalt, autocad, casa, chalet, city, continuous, details, dwelling unit, DWG, economic, Family, haus, house, Housing, logement, maison, outline, plants, residên, residence, section, sections, typology, unidade de moradia, villa, wohnung, wohnung einheit |








