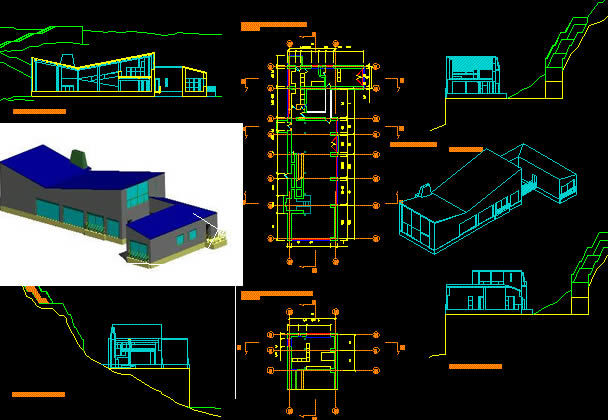Family Housing, 3 Storeys DWG Plan for AutoCAD
ADVERTISEMENT

ADVERTISEMENT
PLANS, SECTIONS, VIEWS
Drawing labels, details, and other text information extracted from the CAD file (Translated from Spanish):
v.f., polished cemneto floor, be, be familiar, terrace, room, dorm. daughter, sleep parents, resibo, dining room, bar, dep., kitchen, roof, npt, garden, garden area, hall, alf., alum., anch., al. v., legend windows, —-, patio, service, bathroom, floor of paquet, dorm. leaf, dorm. hojo, cement floor, polished and colored, dorm. son, sleep visit, teatina, the ceiling ends in, quarter of j., study room, dist.:, prov.:, ubic.:, junin, tambo, dept .:, design :, cad :, contains :, projected:
Raw text data extracted from CAD file:
| Language | Spanish |
| Drawing Type | Plan |
| Category | House |
| Additional Screenshots |
 |
| File Type | dwg |
| Materials | Other |
| Measurement Units | Metric |
| Footprint Area | |
| Building Features | Garden / Park, Deck / Patio |
| Tags | apartamento, apartment, appartement, aufenthalt, autocad, casa, chalet, Condos, dwelling unit, DWG, Family, haus, house, Housing, logement, maison, plan, plans, residên, residence, sections, storeys, unidade de moradia, views, villa, wohnung, wohnung einheit |








