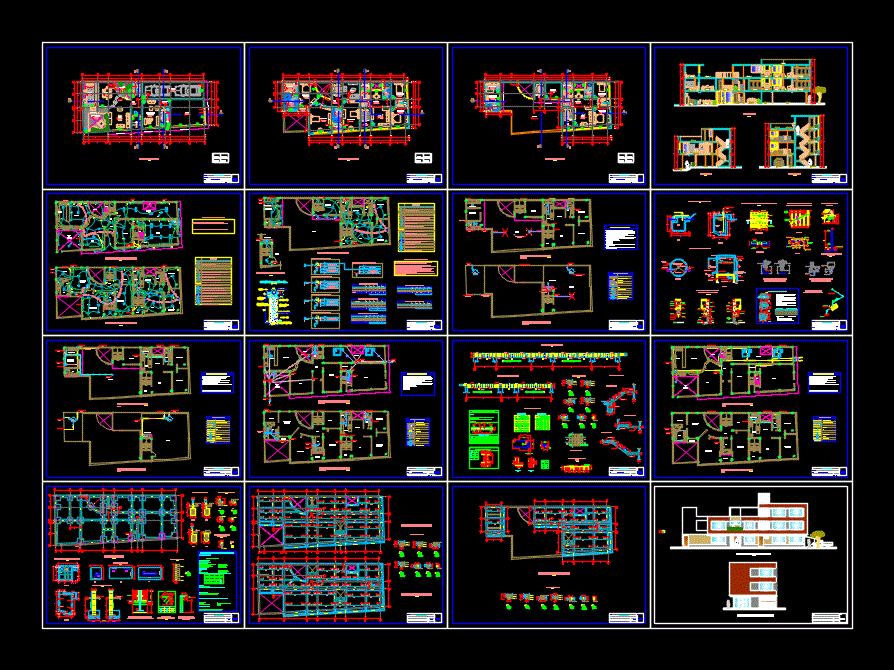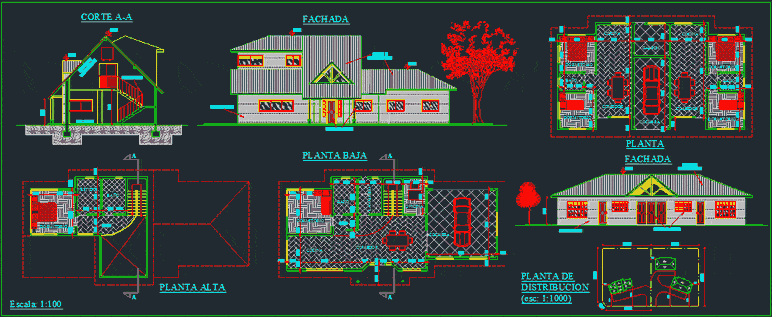Family Housing – Ciedoba DWG Plan for AutoCAD

House 1 floor – 240 m2 – Details plans
Drawing labels, details, and other text information extracted from the CAD file (Translated from Spanish):
c o c i n a, e.m., covered with vaults, col. pluvial drainage, nro.plano, scales, date, location, work, content, general plant, owner, architect, marcelofiorito, rad, cv, lm, green fence, patio, service, air conditioning, video cable, and telephone, low slab water tank seat, arms: octagonal box, exterior sconces: octagonal box, ci, p. absorbent, c. sep., water tank, garage, tg, janitor, rain drain, kitchen, hall, porch, bathroom, bathroom, bedroom, toil., gallery, dressing room, dining room, living room, step, suite, garden, ventilation duct, north facade, south facade, garden facade, main facade, plastic plaster, front material, carp. of aluminum, cond. vent rotisserie, ventilation boiler, ventilation heater, ventilation kitchen, main, toilet, service, gallery, rotisserie, projection lucera, projection slab, lucera, edge embankment, roofing plant
Raw text data extracted from CAD file:
| Language | Spanish |
| Drawing Type | Plan |
| Category | House |
| Additional Screenshots |
 |
| File Type | dwg |
| Materials | Aluminum, Plastic, Other |
| Measurement Units | Metric |
| Footprint Area | |
| Building Features | Garden / Park, Deck / Patio, Garage |
| Tags | apartamento, apartment, appartement, aufenthalt, autocad, casa, chalet, details, dwelling unit, DWG, Family, floor, haus, house, Housing, logement, maison, plan, plans, residên, residence, unidade de moradia, villa, wohnung, wohnung einheit |








