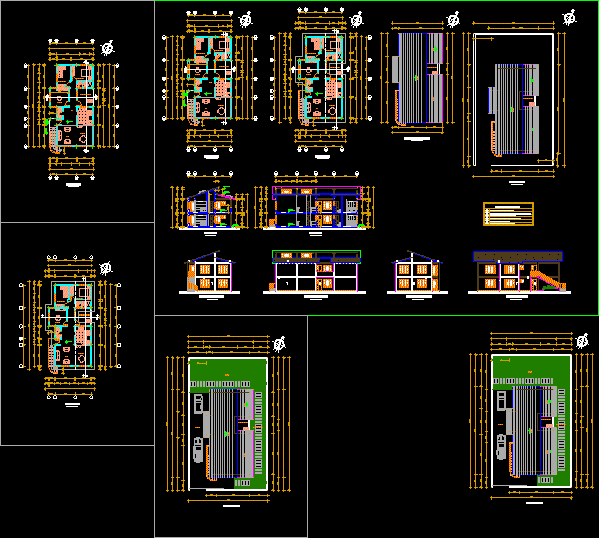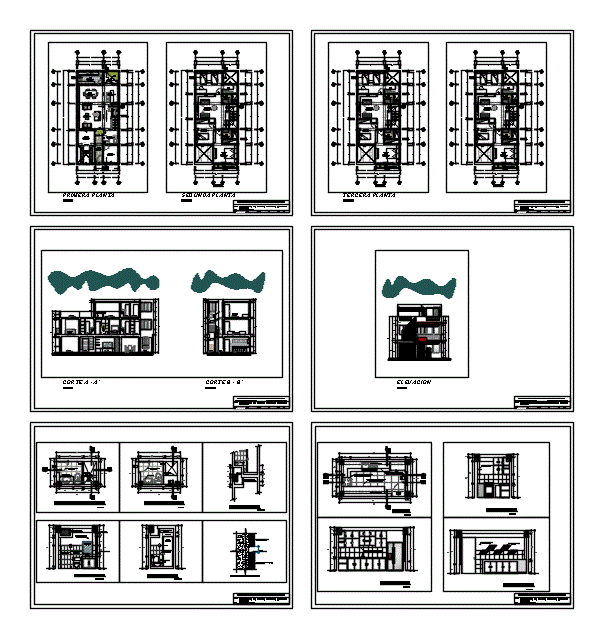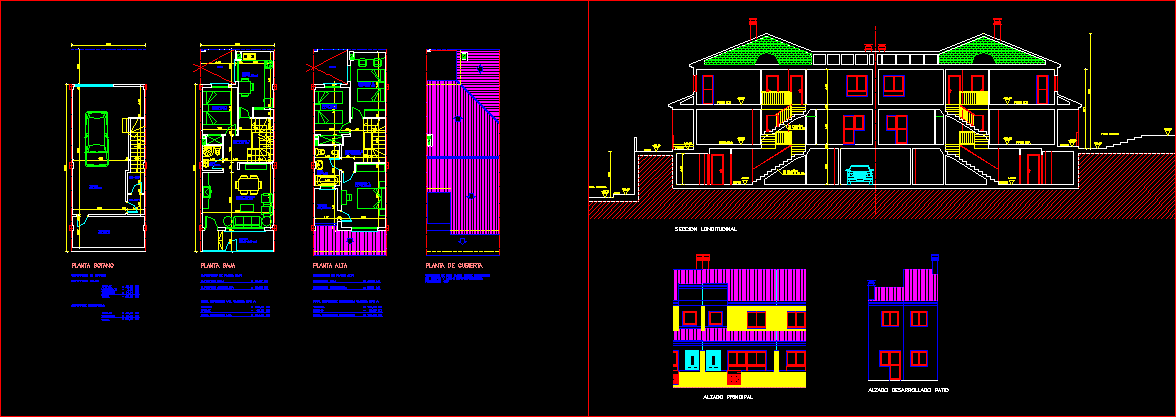Family Housing DWG Block for AutoCAD
ADVERTISEMENT

ADVERTISEMENT
Housing 146m2 Plot 146m2; includes only plants with complete technical specifications
Drawing labels, details, and other text information extracted from the CAD file (Translated from Spanish):
graphic scale, closet, all, kitchen, sidewalk, cach, street, patio, dryer, edge plot, elect, detached house, sheet, date, design :, esc .: owner, content, location, project, plant, general, detail of tanquillas, an tanquilla sewage, all tanquilla waters of, cach cachimbo, elect electricity booth, ab tanquilla white waters, finishes of floors, doors and windows, first, finalanteantesbalante, ac concrete sidewalk with brush mouth, ceiling
Raw text data extracted from CAD file:
| Language | Spanish |
| Drawing Type | Block |
| Category | House |
| Additional Screenshots |
 |
| File Type | dwg |
| Materials | Concrete, Other |
| Measurement Units | Metric |
| Footprint Area | |
| Building Features | Deck / Patio, Garage |
| Tags | apartamento, apartment, appartement, Attached, aufenthalt, autocad, block, casa, chalet, complete, detached, dwelling unit, DWG, Family, haus, house, Housing, includes, logement, maison, plants, plot, residên, residence, specifications, technical, unidade de moradia, villa, wohnung, wohnung einheit |








