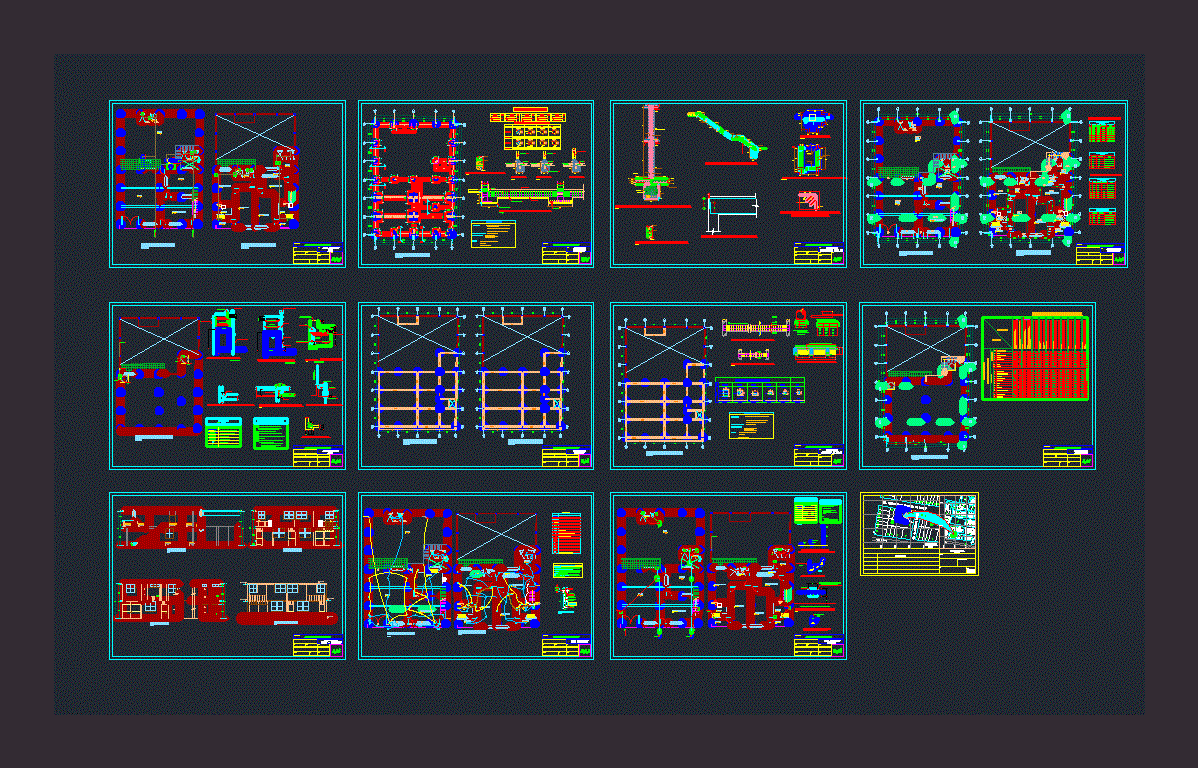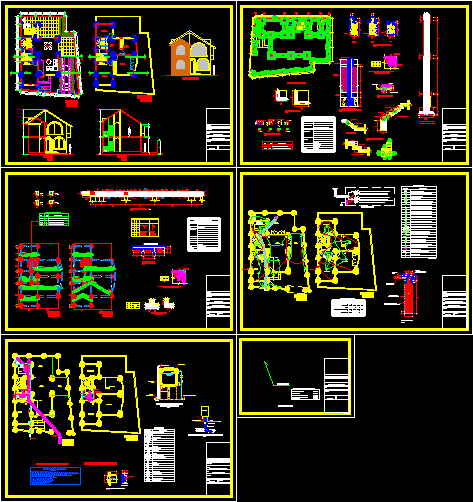Family Housing DWG Block for AutoCAD

Ceramic floors in dining room; kitchen and bedroom rustic finish cement pedestrian access and service yard with plain concrete finish escobillado in laundry area. In the area of ??non-slip shower floor tile 20×20 covered WALLS based cement plastered except in the main courtyard in bathroom bathroom finish is based on cement plastered; fine sand finish in shower area with tile and the remaining part with vinyl paint exterior plastered cement based mortar and sand finishing with fine finish latex paint. Main facade FINISHES FACHADAS flattened cement – sand and rustic finish latex paint finish Rear facade flattened thin cement – sand and latex paint .
Drawing labels, details, and other text information extracted from the CAD file (Translated from Spanish):
overlap, of the type to embed ticino or similar with plastic plates magic series, all the cunductores will be continuous from box to box. will not be allowed, galvanized iron cabinet to embed with frame and metal door, switches and outlets, and pillars that will be pvc-sap, splices that remain inside the pipes., technical specifications, galvanized iron boxes standard size to embed light type, pipes, boxes, conductors, passage, cut a – a, cut b – b, cut c – c, elev. frontal, shoe frame, column frame, floors, stirrups, specified, column d, beam, bending detail of stirrups, columns and beams, overhang projection, beam, these go inside, foundation beam, false floor, compacted, sand fill, beam, beams, beams, type, length, and join as maximum, note: toggle the joints, in different floors, overlaps and joints, slabs and columns, typical detail of lightened, cut transverse cistern zz, npt, cistern, tank lid, box vain, doors, windows, sill, height, width, glass, aluminum, living room, kitchen, patio, sshh, counter plate, glass, aluminum, meter, sa, b, sa, b, c, well to earth, sa ‘, sb’, up commutation, bedroom, dining room, balcony, wiring box for, switches and receptacle, telephone, cable, arrives commutation, description, symbol, sa, b, c, legend, spot light-ceiling, single-phase outlet in bathroom-kitchen, circuit power wall ceiling, floor-wall telephone circuit, light-ceiling center, intercom-bell circuit, floor conductor, floor-wall outlet circuit, monophasic outlet, outlet for grounded well, earth well, tube pvc-p, conductor, grounding, copper or bronze, pressure connector, bare conductor, and compacted, sifted earth, copper electrode, bronze connector, reinforced concrete cover, sanik gel, sulfate, magnesium or similar substance, comes from public network, location, cistern, tap, irrigation, food. to service, low tank, vent hat, air gap, overflow cone, vacuum interrupter, level. pump start, niv. pump stop, level control, gutter, metal, grid, goes to drain, mosquito net, protected exit with, detail of overflow in tank, water meter, check valve, water, legend, bronze spherical valve, float valve, reduction , for the wall., perform the following test:, and go between universal joints, minutes without allowing leaks, technical specifications, all water pipes run preferably, the water pipes will be pvc – sap class, before cover the water pipes should be, the spherical valves will be of bronze type, by hand pump should support, suction trunk, suction, to electric pump, sanitary metal lid, cistern, suction basket, with foot valve, food arrives ., level of stop, valve, float, high tank, electric pump, passage valve, detail of electric pump, ceiling plant, goes to public network, sewer drain, level top, bottom level, drain, health, simple yee, c register, drain, drain, pvc-salt pluvial drainage pipe, vent pipe. pvc – salt, pvc drainage pipe – salt, threaded register, pvc with indicated characteristics., duly tarred., in ventilation hat., the following test:, without allowing leaks., the drainage and ventilation pipes will be, the slope minimum of the drainage pipes, all ventilation pipes will be pvc, elevated will be protected with mosquito netting, the exits for overflow of tank and tank, the registration boxes will be simple concrete, before covering the drainage pipes will be , they will be filled with water, after plugging, key, shower, toilet, lavatory, for sanitary appliances, exit heights, isometric – kitchen, lav., vertical or horizontal, npt, cold water, note: the control keys will be spherical type., ceramic veneered box inside, control key detail, wc., duc., roof plant, technical specifications, concrete:, reinforcing steel:, coatings:, foundation beams, footings, columns, and scale ra, norms, national construction regulations, earthquake resistant, affirmed, concrete, overburden, head wall, rope wall, foundation beam detail, standard hook detail, zapataz detail – column detail, finish table, cement polished, finishes, spaces, plaster plasters, decorative paper, wood, skirting and veneers, countermass, cover, translucent plate, acquajet, repid jet, sanitary ware, glass, lightened, top piece, one piece, cerpac color, gray insulating glass curvex , metal – iron, clad in cedar, counterplate in plywood, clay tiles, solid slab, superboard, ceilings, tongue and groove wood, plastered in plaster, enluc
Raw text data extracted from CAD file:
| Language | Spanish |
| Drawing Type | Block |
| Category | House |
| Additional Screenshots |
 |
| File Type | dwg |
| Materials | Aluminum, Concrete, Glass, Plastic, Steel, Wood, Other |
| Measurement Units | Imperial |
| Footprint Area | |
| Building Features | Deck / Patio |
| Tags | apartamento, apartment, appartement, aufenthalt, autocad, bedroom, block, casa, cement, ceramic, chalet, dining, dwelling unit, DWG, Family, finish, floors, haus, house, Housing, kitchen, logement, maison, pedestrian, residên, residence, room, rustic, single, unidade de moradia, villa, wohnung, wohnung einheit |








