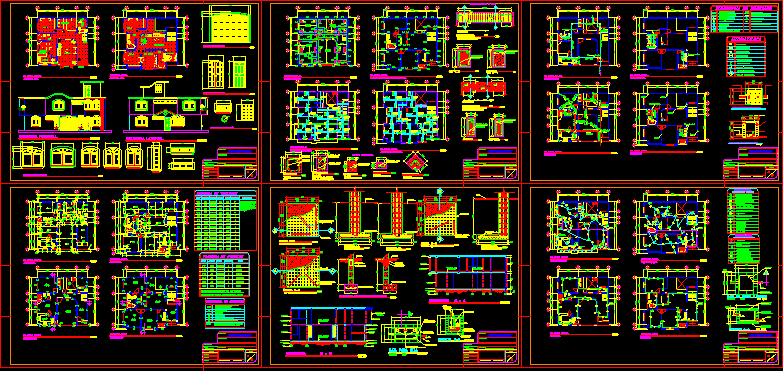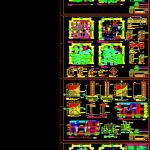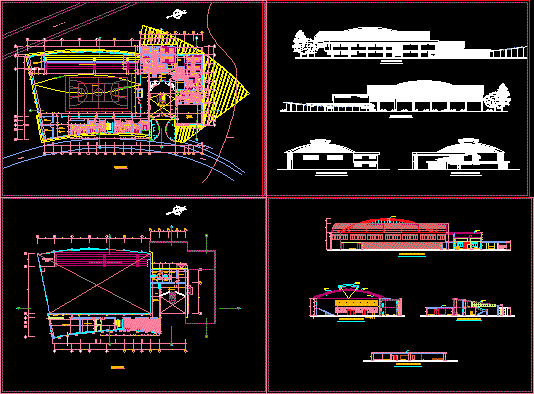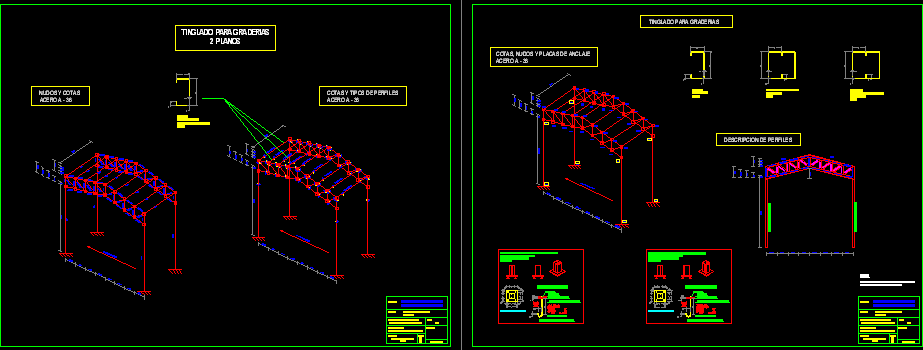Family Housing DWG Block for AutoCAD

HOUSING DESIGN THINKING ABOUT A LARGE AREA FOR COMFORT OF THEIR OWNERS AND AGREE TO ITS ACTIVITIES.
Drawing labels, details, and other text information extracted from the CAD file (Translated from Spanish):
and two coats of color oil paint to choose, type, with two coats of anticorrosive paint gray color, door sash, width, unit, height, metal, wood, window sill, ashlar, lintel, to choose., oil color, anticorrosive gray, and two coats of paint, material, metal with angle, with transparent glass, pleywood, lighting., top floor., low., force., marquee., variable, furnished., ground floor., income, dining room, kitchen, ss, laundry, main room, up., dor. master, family room, office, garden., foundation, foundation, column distribution., bounded, finished, tile height, floor level., drainage, bap, hydraulic, up to second level., armed with slab., columns and exposed beams, will be bleached, the finish in steps will be washed granite, sky granite, notes :, simbology of finishes, bathroom, window type, junction box, section aa, smoothing of cement, brick tayuyo, sale , enter, both directions, plant, rainwater pipe, rainwater runoff, sewage pipe, symbolism of drainage, pvc. or indicated, pvc or indicated, terminal siphon pvc., box reposadera, bap, junction box, section c box of reposadera., pen., floor plant of reposadera., counter for water, pvc pipe. or indicated, jet outlet, stopcock, gate key, check key, beam detail, section bb, beam., moisture flooring., running foundation., caite., molding., finished floor level., window molding., section: b – b, section: a – a, sheet :, project :, owner :, scale :, indicated, designed :, drew :, revised :, location :, date :, content :, facade lateral., front facade., detail of gate., detail of doors., detail of windows., both directions., in both directions., in both entities., senses., level of floor, level. of floor, solera of humidity, coating of concrete, details of foundation corrido, in floor., simbologia, of special installation., tube conductor of gas, tank of gas., tv., entrance of television., entrance of telefono., duct on the ground or on the wall., indicates cable or television down., wall lamp, simple switch, indicates pipeline pipe in sky, indicates duct in earth or wall, lamp in sky, electrical installation., distribution board circuits., electric meter., indicates bell bell., indicates bell pulser., triple switch., double switch., details of slab beams., details of columns., cc section, battery box, in both directions, curtain, cement smoothing, riser height, tread width
Raw text data extracted from CAD file:
| Language | Spanish |
| Drawing Type | Block |
| Category | Entertainment, Leisure & Sports |
| Additional Screenshots |
 |
| File Type | dwg |
| Materials | Concrete, Glass, Wood, Other |
| Measurement Units | Metric |
| Footprint Area | |
| Building Features | Garden / Park |
| Tags | activities, area, autocad, block, comfort, Design, DWG, Family, Housing, kiteboard, large, schwimmen, surfboard, swimming, unifamily, wasserball, water sports, waterpolo |








