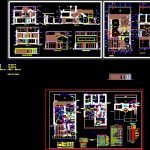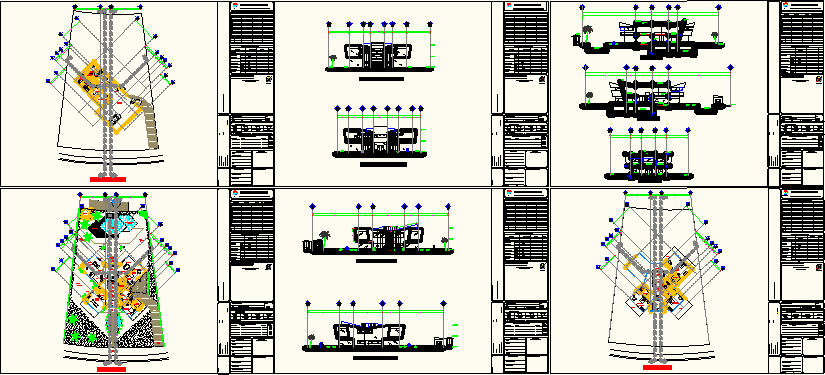Family Housing DWG Detail for AutoCAD

Complete planes family housing – Two plants – Four bedrooms – Details – Installations
Drawing labels, details, and other text information extracted from the CAD file (Translated from Spanish):
wh, first level, sidewalk, second level, breakfast room, carport, entrance, hall, block, glass, nursery, empty, terrace, dining room, garden, living room, study, hall – receipt, projection, change of ceiling, bedroom, main, dressing room, third level, slope, laundry, ridge, service, roof, planter, ventilation, beam, projection, var., ridge projection, span key, width, height, lintel, alfeizer, deposit, cut to . a, cut b. b, car port, vault, rear elevation, main elevation, arch, – – -, projection flown, —, kitchen, vault projection, joist, staircase, circular street lamp above, pluvial, evacuation chute, see section aa, circular lamppost on stairs, skylight, elevation main fence, new roofed area, cut c. c, joists, aisle, glass block, cut x. x, handrail, detail of service corridor, door to low deposit, ventilation, street lamp, flight projection, driver colors, demand, approximate, built, single family area, housing, service, board, total load, elevator door, system security, thernma, lighting and electrical outlets, maximum, installed, load, unitary, signal, connection, system output, security, cable tv ups and telephone, up intercom, well, ground, red, black, yellow, line conductor, live line, neutral line, line to ground, colors, reservation, system. security, thermo magnetic key, exit for kitchen, well to ground, pipe for security system, outlet for therma, cable tv ups, key for pipelines and conductors, entry phone and cable tv, exit, security, comes from seal, board td distribution, outlets, lighting, therma, alunbrado, up and down tv cable and telephone, up, smoke, output, for estractor, for kitchen, up and down, up and down, outlet with ground outlet, intercom, doorbell , recessed pipe for cable tv, recessed pipe for telephone, single and double switches, recessed network by floor or wall, circuit board, network embedded by ceiling or wall, octagonal and rectangular box, meter, telephone, switching switch, push button and, tv antenna, symbol, legend, light center, spoth light and dichroic spoth, specification, copper braid, copper-weld rod, electrode, terminal for, pvc-sap tube, grounding, ups and downs, dpvc -sel, up and down
Raw text data extracted from CAD file:
| Language | Spanish |
| Drawing Type | Detail |
| Category | House |
| Additional Screenshots |
 |
| File Type | dwg |
| Materials | Glass, Other |
| Measurement Units | Metric |
| Footprint Area | |
| Building Features | Garden / Park, Elevator |
| Tags | apartamento, apartment, appartement, aufenthalt, autocad, bedrooms, casa, chalet, complete, DETAIL, details, dwelling unit, DWG, Family, haus, house, Housing, installations, logement, maison, PLANES, plants, residên, residence, unidade de moradia, villa, wohnung, wohnung einheit |








