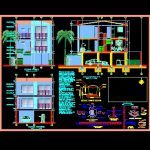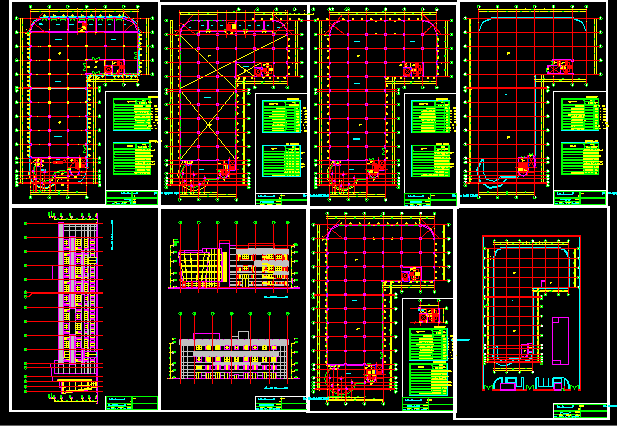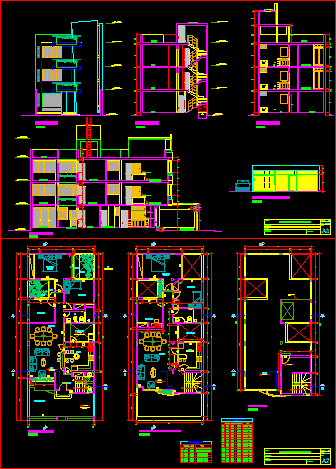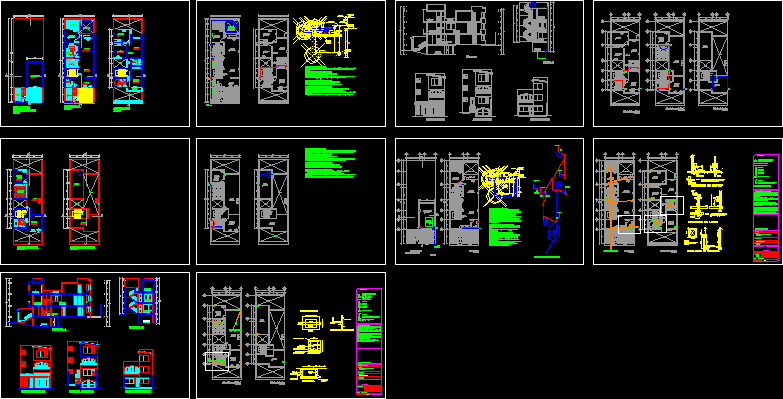Family Housing DWG Detail for AutoCAD
ADVERTISEMENT

ADVERTISEMENT
Family Housing is a minimalist, with very good functionality, which ranks the main entrance. Plants – Cortes – Views – Construction Details
Drawing labels, details, and other text information extracted from the CAD file (Translated from Spanish):
detail mooring tape, hooks, straps, plant, elevation, hollow brick, structural column, beam detail, mezzanine beam detail, mooring beam without scale, washing, service, check, network input, inlet, valve, universal , exit, ventilation, overflow, detail elevated tank, shoe detail without scale, column without scale, foundation detail without scale, brick wall tolete, washing machine, laundry, study, vacuum, ground floor, walkway, driveway
Raw text data extracted from CAD file:
| Language | Spanish |
| Drawing Type | Detail |
| Category | House |
| Additional Screenshots |
 |
| File Type | dwg |
| Materials | Other |
| Measurement Units | Metric |
| Footprint Area | |
| Building Features | |
| Tags | apartamento, apartment, appartement, aufenthalt, autocad, casa, chalet, cortes, DETAIL, dwelling unit, DWG, entrance, Family, family dwelling, good, haus, home room, house, Housing, logement, main, maison, minimalist, plants, residên, residence, single, unidade de moradia, villa, wohnung, wohnung einheit |








