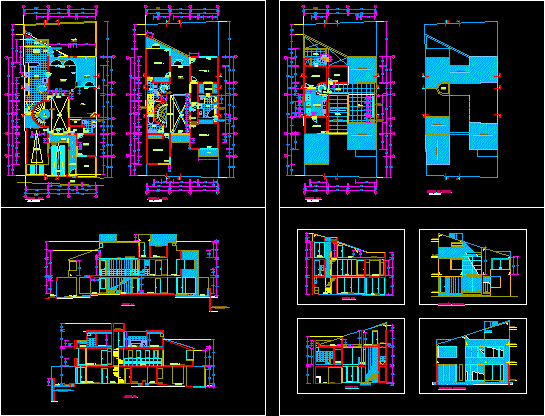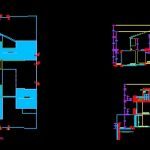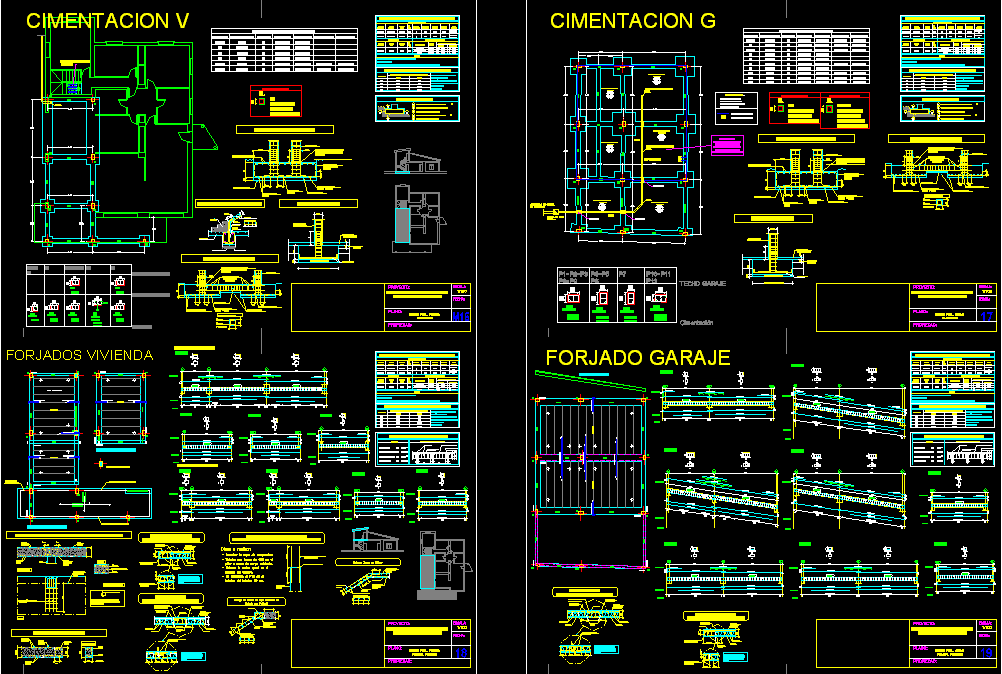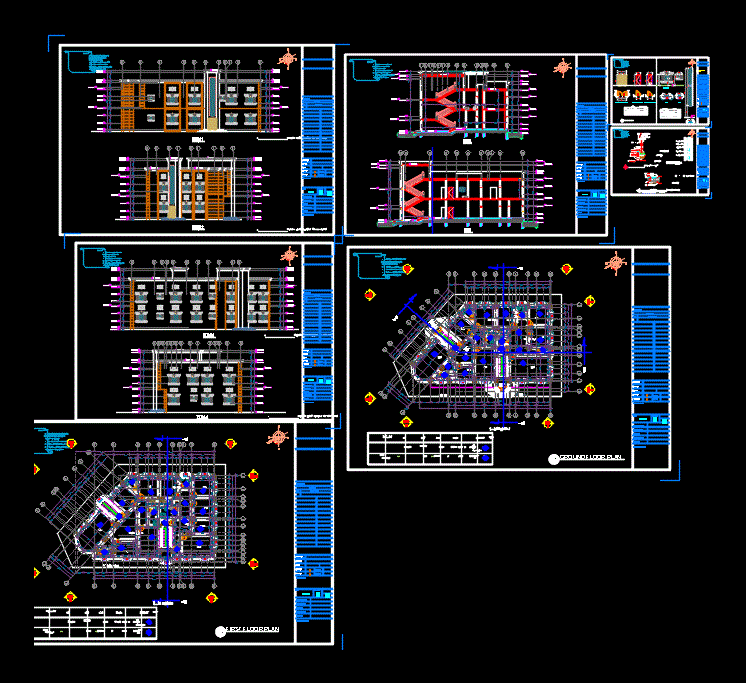Family Housing DWG Full Project for AutoCAD

Prte project family housing – Navarro – Plants- Sections – Views
Drawing labels, details, and other text information extracted from the CAD file (Translated from Spanish):
– -, first floor, variable, slope, porch, car port, garage, pedestal, receipt, empty projection, sink, second floor, bathroom, projection. lintel, study, garden, sidewalk, entrance, projection lintel, bar, hall, fireplace, room, projection, duct, glassblock, proyec. lamp post, empty, terrace, var. -, ventilation, projection pipeline, project lintel, corridor, changing roof, dressing room, projection. duct, glass, partition, planter, concrete steps, dining room, kitchen, living room, third floor, sloping roof, street lamp, laundry, ironing, glassblock, metal structure, roof, roof plant, bedroom, storage, wall existing containment, court dd, cut aa, dining room, closet, court cc, dormit., court bb, reinforced slab, rear elevation, main elevation
Raw text data extracted from CAD file:
| Language | Spanish |
| Drawing Type | Full Project |
| Category | House |
| Additional Screenshots |
 |
| File Type | dwg |
| Materials | Concrete, Glass, Other |
| Measurement Units | Metric |
| Footprint Area | |
| Building Features | Garden / Park, Fireplace, Garage |
| Tags | apartamento, apartment, appartement, aufenthalt, autocad, casa, chalet, dwelling unit, DWG, Family, full, haus, house, Housing, logement, maison, plants, Project, residên, residence, sections, unidade de moradia, views, villa, wohnung, wohnung einheit |








