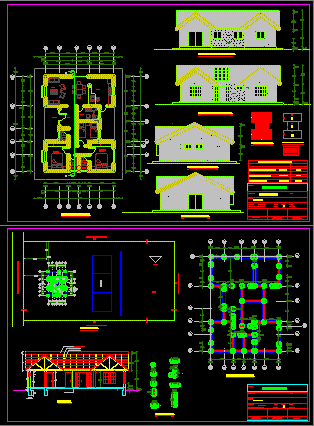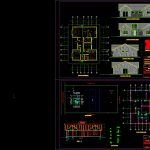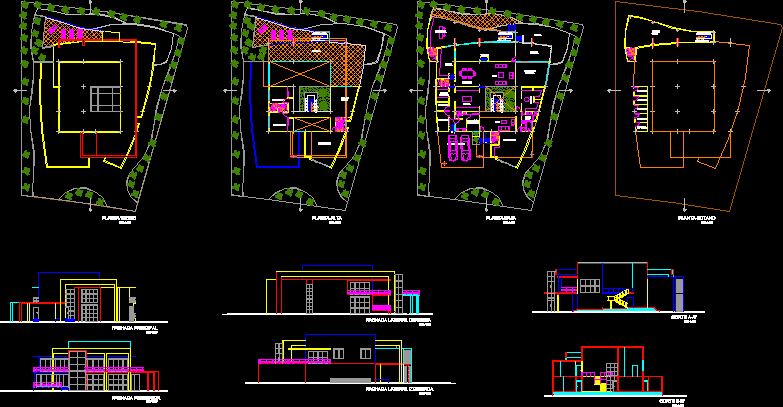Family Housing DWG Section for AutoCAD
ADVERTISEMENT

ADVERTISEMENT
Family housing in parcel 5000m2 – Plants – Sections – Views
Drawing labels, details, and other text information extracted from the CAD file (Translated from Spanish):
project, owner, location, content, date, scale, indicated, constructor, architect, alonso cuellar, plant – elevations- surface, new, total projected surface, unbuilt surface, ground surface, north lateral elevation, esc., main elevation east, south lateral elevation, architecture plant, detail pillars, foundations plant, dining room, living room, kitchen, hall, access, study, bathroom, bedroom, en suite, emplacement, interior road to alfalfar road, caniles, north, patio, roofing plant, surface scheme, sheet, emplazam.-location-cut, rut, other owner, rear elevation west, fernando moya, alfalfa
Raw text data extracted from CAD file:
| Language | Spanish |
| Drawing Type | Section |
| Category | House |
| Additional Screenshots |
 |
| File Type | dwg |
| Materials | Other |
| Measurement Units | Metric |
| Footprint Area | |
| Building Features | Deck / Patio |
| Tags | apartamento, apartment, appartement, aufenthalt, autocad, casa, chalet, dwelling unit, DWG, Family, haus, house, Housing, logement, maison, parcel, plants, residên, residence, section, sections, unidade de moradia, views, villa, wohnung, wohnung einheit |








