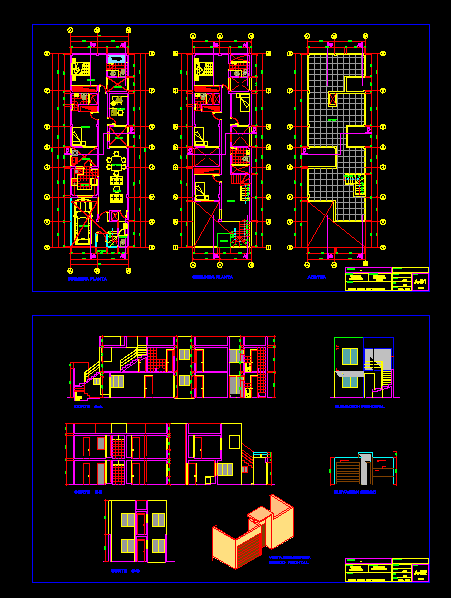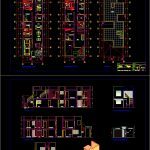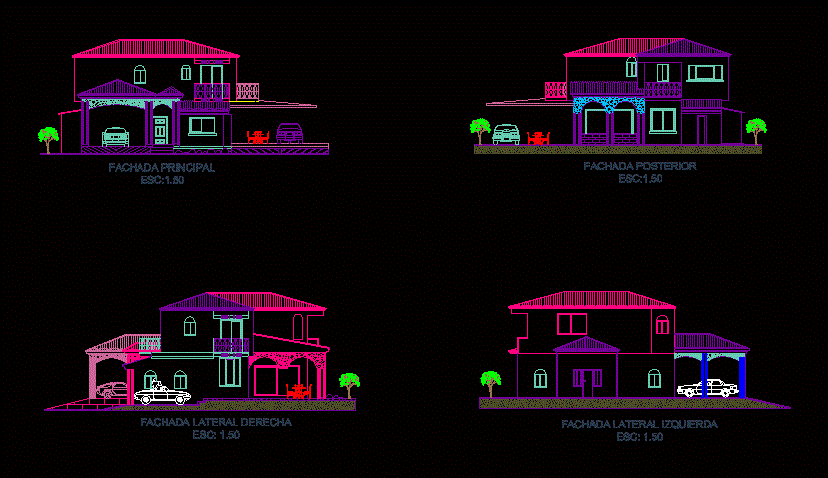Family Housing DWG Section for AutoCAD
ADVERTISEMENT

ADVERTISEMENT
Family housing and floor of rooms rent – Plants – Sections – Views
Drawing labels, details, and other text information extracted from the CAD file (Translated from Catalan):
alt, esc, shift, tab, caps lock, ctrl, scroll, lock, enter, caps, pause, num, page, pgup, pgdn, down, end, home, print, screen, insert, delete, ins, kitchen , laundry, cart-port, first floor, second floor, bedroom, terrace, garden, study, dining room, hall, elevation enclosure, sh, vacuum, roof, hall, main elevation, car port, cl., court aa, cut bb , cut cc, district: com prov. const. : lime, plants, eg, housing, bi-family, architecture, distribution of, meter, bruña, tarraqueado and painted wall, isometric view, frontal fence, entrance, cuts and elevation
Raw text data extracted from CAD file:
| Language | Other |
| Drawing Type | Section |
| Category | House |
| Additional Screenshots |
 |
| File Type | dwg |
| Materials | Other |
| Measurement Units | Metric |
| Footprint Area | |
| Building Features | Garden / Park |
| Tags | apartamento, apartment, appartement, aufenthalt, autocad, casa, chalet, dwelling unit, DWG, Family, floor, haus, house, Housing, logement, maison, plants, rent, residên, residence, rooms, section, sections, unidade de moradia, views, villa, wohnung, wohnung einheit |








