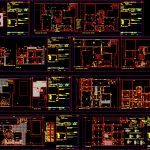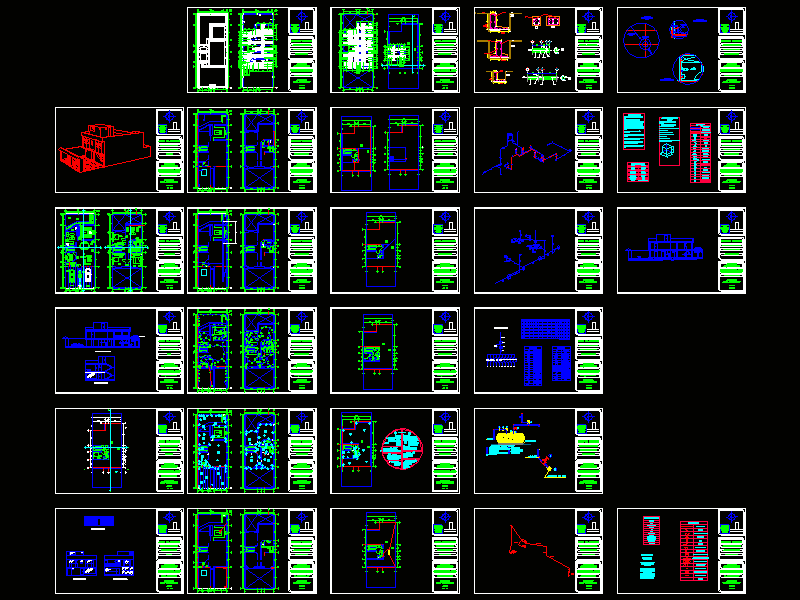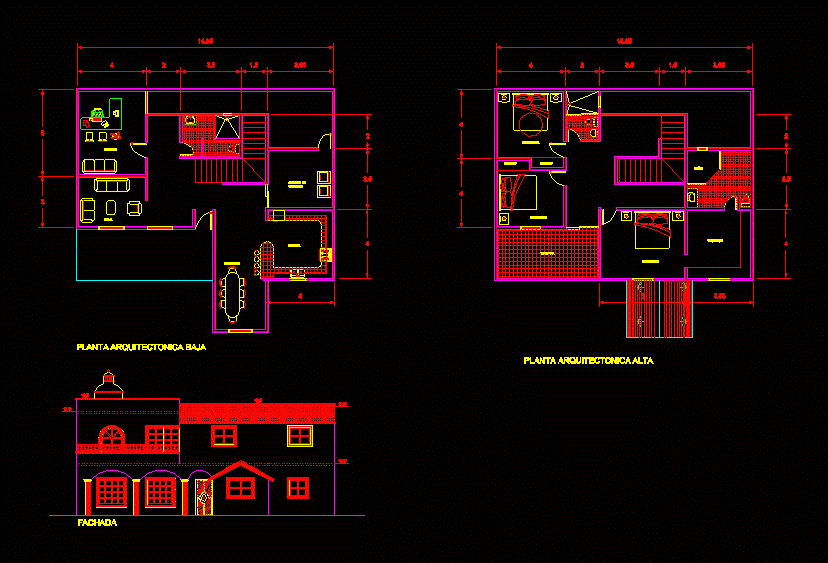Family Housing DWG Section for AutoCAD

Family housing in Cipoletti – Argentina – Plants – Sections – Views
Drawing labels, details, and other text information extracted from the CAD file (Translated from Spanish):
master key and regulatory meter, sup approved, sup plot, ground floor, first floor, semi-covered, total, free, sup to register, sup to build, work direction, project, work to:, destination:, owner:, location :, cadastral data, owner, balance of surfaces, municipal approval, project and calculation, executor, municipal observation, sketch of location, area, fot, fos, by administration the owner is responsible for the execution of the work, arch. fernando menichelli, build., detached house., section j., zinc rain fall, washing machine., barbeque., desk, expansion, breakfast, bathroom, step, bedroom, suite, dressing room, accessible terrace, room machines., pool. , lm., em., level slab terrace., fine plaster., veneer cover., ceiling plaster., ceramic floor., brickwork .., cut ee., sheet translucent., ceramic cladding., brickwork., carpentry aluminum col., front., aluminum carpentry color., upper floor, designation, lighting and ventilation sheet, local, bathroom, study, ground floor, observations, area, lighting, ventilation, coef., nec., adop., bedroom , suite, regulatory sidewalk, ground floor., top floor., floor ceilings., sheet metal., translucent sheet., TV., hairs ladder, ref. simma mesh ladder., ref. mesh gap in subfloor., foundations., do not lay last ilada of brick., floor level int, floor and seat glue, waterproof insulation, basement, stone filling bocha, chained beam, ve., load beam, column , rain gutter., tile., pluvial mouth., ground floor inst. sanitary., high plant inst. sanitary., thermo., boiler., ppa., ba., llp., cs., up to tr., ac., af., service., up ac., c.f.motriz., ground floor inst. electrical
Raw text data extracted from CAD file:
| Language | Spanish |
| Drawing Type | Section |
| Category | House |
| Additional Screenshots |
 |
| File Type | dwg |
| Materials | Aluminum, Other |
| Measurement Units | Metric |
| Footprint Area | |
| Building Features | A/C, Pool |
| Tags | apartamento, apartment, appartement, argentina, aufenthalt, autocad, casa, chalet, dwelling unit, DWG, Family, haus, house, Housing, logement, maison, plants, residên, residence, section, sections, unidade de moradia, views, villa, wohnung, wohnung einheit |








