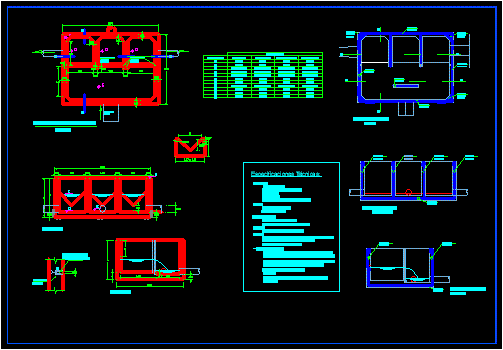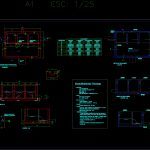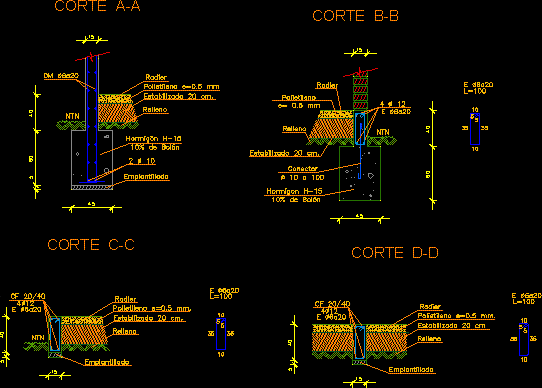Family Housing DWG Section for AutoCAD

Lot 5.00 m front – Plants – Sections – Elevations
Drawing labels, details, and other text information extracted from the CAD file (Translated from Spanish):
Main distribution box, cut, cut, Guide for landfill sites, Angle guides for landfill sites, Embed in concrete, plant, Steel detail, cut, Mesh steel, cut, plant, Steel detail, Mesh steel, Corner reinforcement, The joints will be closed using water stop, For medium fall formation canes: concrete cycle c: h t. Max. A.g, To provide the inserts of angles for guidance of landfills, Finish with polished mortar, The metal parts will have two anti-corrosion paint hands an epoxy paint., observations:, Use vibrating mixer, Armed slabs cm., Joints in each splice of structures cm., Together:, Curing min. days., Walls armed floors cm., cured:, Coatings:, Use corrugated steel, steel:, To use portland cement, A.a. Max., Slum max., concrete:, Techniques:, Esc:, Corner reinforcement, Mesh steel, Mesh steel, Arrives channel pipe, principal, description, Msnm, Msnm, Msnm, Msnm, high schools, Msnm, Msnm, Tertiary, Slope, Msnm, Msnm, Primary, Msnm, Msnm, Mesh steel, Steel detail
Raw text data extracted from CAD file:
| Language | Spanish |
| Drawing Type | Section |
| Category | Mechanical, Electrical & Plumbing (MEP) |
| Additional Screenshots |
 |
| File Type | dwg |
| Materials | Concrete, Steel |
| Measurement Units | |
| Footprint Area | |
| Building Features | Car Parking Lot |
| Tags | autocad, DWG, einrichtungen, elevations, facilities, Family, front, gas, gesundheit, Housing, l'approvisionnement en eau, la sant, le gaz, lot, machine room, maquinas, maschinenrauminstallations, plants, provision, section, sections, wasser bestimmung, water |








