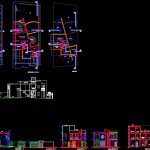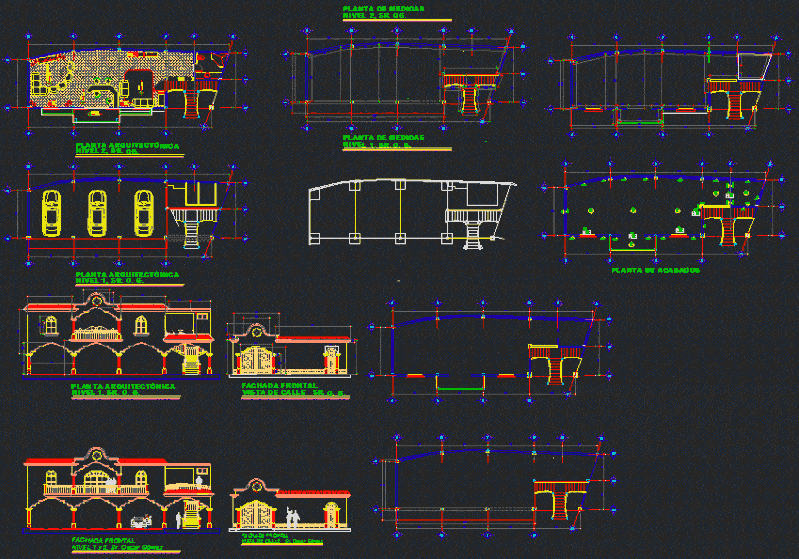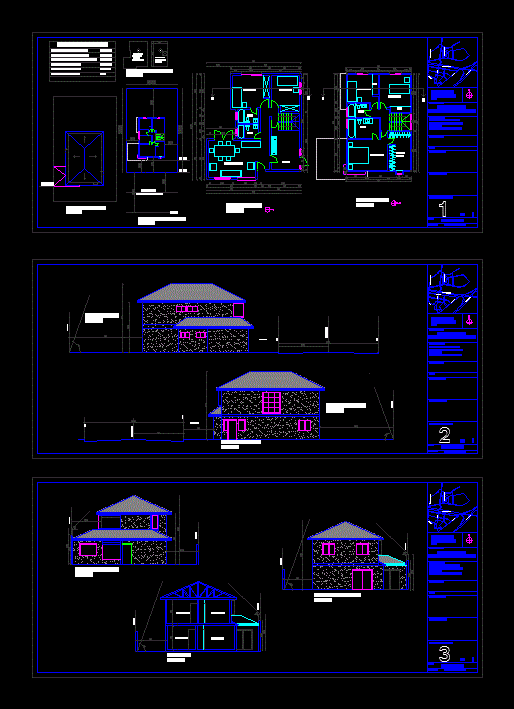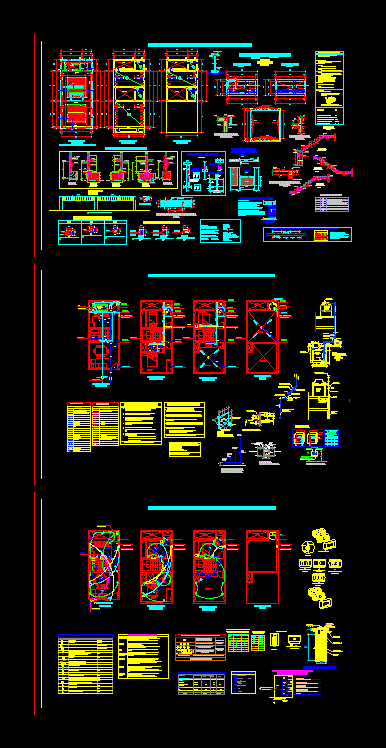Family Housing – Plant DWG Section for AutoCAD

Family housing – Plants – Section – Elevations
Drawing labels, details, and other text information extracted from the CAD file (Translated from Spanish):
elev., kitchen, master bedroom, living room, service bedroom, terrace – patio, tv room – mezzanine, hall, master bedroom, dry garden, terrace, receipt, study, posche, garage, l.p. roof, garden, l.p. Lift door, dining room, l.p. bakers, l.p. matalica staircase, dining room, empty, patio, first floor, second floor, roof terrace, laundry, l.p. skylight, duct, skylight translucent fiberglass cover, sidewalk, staircase, planter, b.b.q., metal grill, l.p. roof, staircase matalica, see detail of railings, wc, machimbrada wood panels, roof, coverage, polished cement floor, floor pastry brick imperbilizante, income, raised wooden doors machimbrada, section a – a, section b – b, section c – c, ss hh, dressing room, patio terrace, wooden cut-out type parsiana, patio – garden, finished in tarrajeo rubbed, wooden panels machimbrada al duco color of the wall, teatina of translucent vinyl material on metal structure, screens with sliding panels tempered glass on metal structure
Raw text data extracted from CAD file:
| Language | Spanish |
| Drawing Type | Section |
| Category | House |
| Additional Screenshots |
 |
| File Type | dwg |
| Materials | Glass, Wood, Other |
| Measurement Units | Metric |
| Footprint Area | |
| Building Features | Garden / Park, Deck / Patio, Garage |
| Tags | apartamento, apartment, appartement, aufenthalt, autocad, casa, chalet, dwelling unit, DWG, elevations, Family, haus, house, Housing, logement, maison, plant, plants, residên, residence, section, unidade de moradia, villa, wohnung, wohnung einheit |








