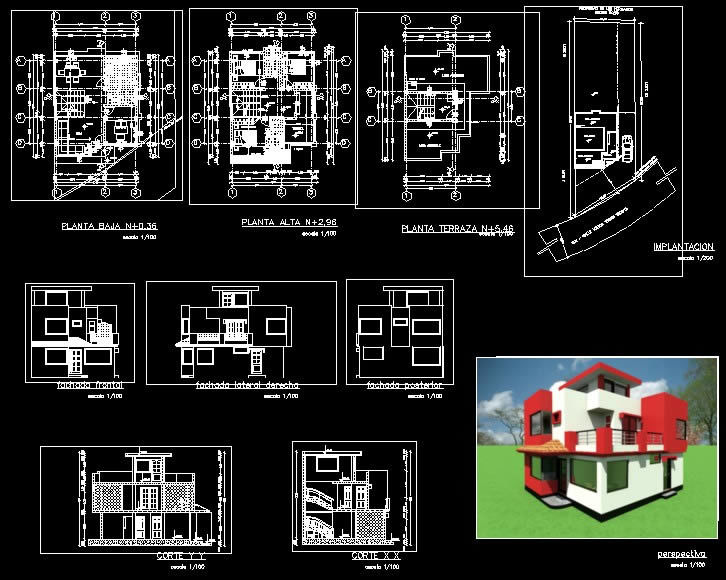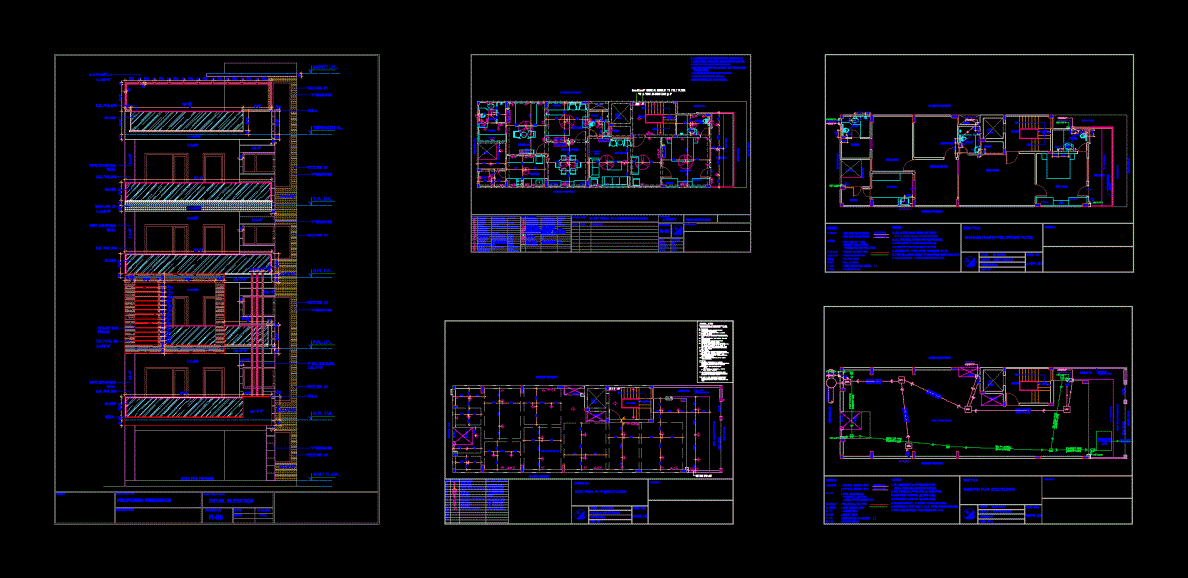Family Housing – Plants – Details DWG Detail for AutoCAD

Family housing – Plants – Details – Installations
Drawing labels, details, and other text information extracted from the CAD file (Translated from Spanish):
npt., bedroom, bathroom, kitchen, duct, living room, dining room, store, living room, hall, balcony, roof plant, heater, electric, tap, garden, comes from the, public network, flow meter, to be supplied, by sedapal, valve gate, general services, in trunk of concrete, tank, padlock, cut bb, plant, union pressure-thread, stopcock, standard nipple with nut, meter or nipple, profile, meter detail for water, cold water pipe, plug, safety valve, check valve, nipple, gate valve, detail, minimum distance required, roof plant, elevated tank, elevated tank detail, tank lid detail, air pipe, npt, to drain, structural basis, services, pumps, control, start-up. and stop, niv. stop, niv. start, exit, exit af., reboce and clean, sink with p trap, vent pipe, threaded log, drain pipe, symbol, legend, description, up ventilation, entry to, up, down, electric pump, inspection cover , cut aa, foot valve with basket, t impulsion, view b, metal grid, legend, technical specifications, tub. hot water cpvc, notes:, entry, booth with, grid cover, impulsion to t.e., rises pipe of, t. imp., niv. max. water, tank, elevated, guillen valenzuela vicente sabino, detached house, sanitary facilities – drain, architecture, arq. cesar francisco r. slime cave, location, work, owner, professional, plane, specialty, stamp and signature, signature, date, dib., draw, esc., lamb granda yenny karin, publishes, to the network, box vain, doors, door, width, height, windows, window, sill, long, ——–, sanitary facilities – water, low and, electrical installations, automatic elevated tank, pole board, outlet, lighting, typical board layout, reservation , automatic, system, arrives, TV feeder, telephone feeder, telephone box and intercom output, respectively, kitchen outlet, meter, metal distribution board to embed, outlet for ceiling box and wall respec. for built-in appliance on ceiling or wall, cable TV outlet, square pass box, water test respectively, respectively, electric pump control panel., simple outlet, with earthing already, high single socket with set at ierra, unipolar, bipolar and tripolar switch., output for telephone and intercom respectively, indicates number of conductors., w.h, symbols, according fabr, indicated, special, wall, instal. box, to the part, alt. snpt., output for bell pushbutton, artifact attached to ceiling with fluorescent lamp, ceiling, top, edge, water pump
Raw text data extracted from CAD file:
| Language | Spanish |
| Drawing Type | Detail |
| Category | House |
| Additional Screenshots |
 |
| File Type | dwg |
| Materials | Concrete, Other |
| Measurement Units | Imperial |
| Footprint Area | |
| Building Features | Garden / Park |
| Tags | apartamento, apartment, appartement, aufenthalt, autocad, casa, chalet, DETAIL, details, dwelling unit, DWG, Family, haus, house, Housing, installations, logement, maison, plants, residên, residence, unidade de moradia, villa, wohnung, wohnung einheit |








