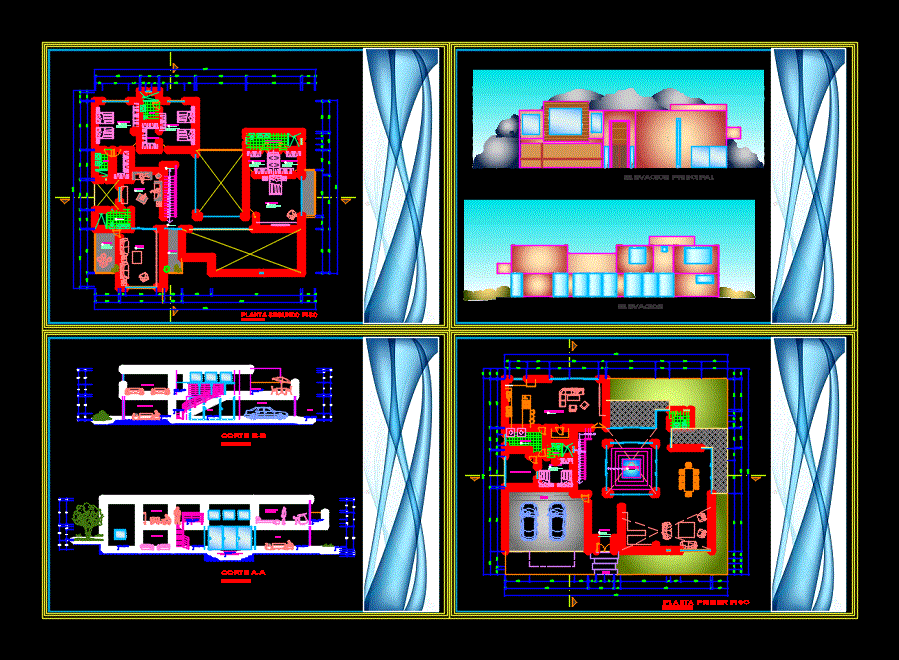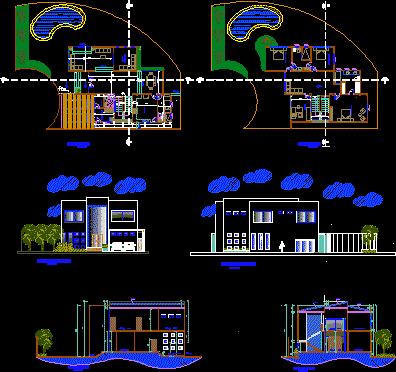Family Housing Project DWG Full Project for AutoCAD
ADVERTISEMENT

ADVERTISEMENT
PLANTS; Section and elevation unifamilar HOUSING OF 200 M2
Drawing labels, details, and other text information extracted from the CAD file (Translated from Spanish):
area:, subject:, chair:, cycle:, student:, code:, project:, scale:, date:, faculty of architecture, urbanism and arts, kitchen – dining room, services, service patio, garage, central patio, bathroom , bedroom, first floor, vestibule, access, terrace, master bathroom, tv room, reception, patio, living room, dining room, second floor, master bedroom, garage, walk in closet, bb court, aa court, kitchen, dining room , reception, main elevation, elevation, kitchen detail, house bucket, molina vilca isabel, arq. roque herrera, arq julia barrantes, graphic expression
Raw text data extracted from CAD file:
| Language | Spanish |
| Drawing Type | Full Project |
| Category | House |
| Additional Screenshots | |
| File Type | dwg |
| Materials | Other |
| Measurement Units | Metric |
| Footprint Area | |
| Building Features | Deck / Patio, Garage |
| Tags | apartamento, apartment, appartement, aufenthalt, autocad, casa, chalet, detached house, dwelling unit, DWG, elevation, Family, full, haus, house, Housing, logement, maison, plants, Project, residên, residence, section, unidade de moradia, villa, wohnung, wohnung einheit |








